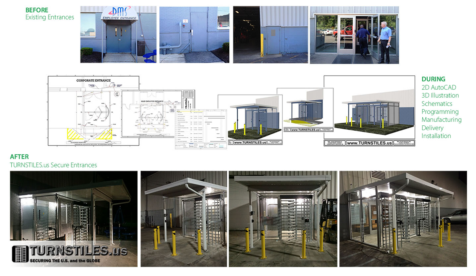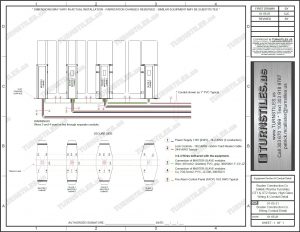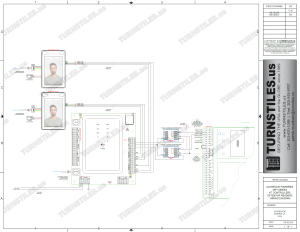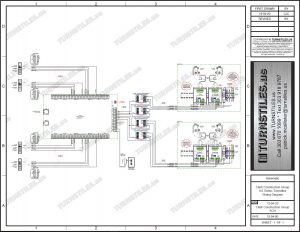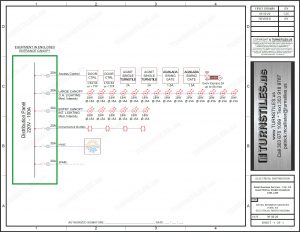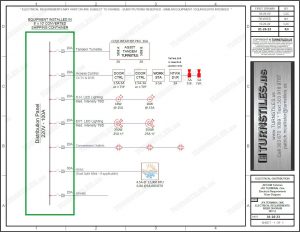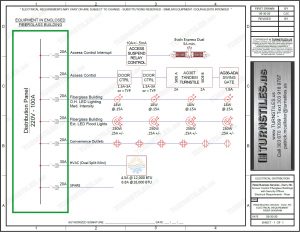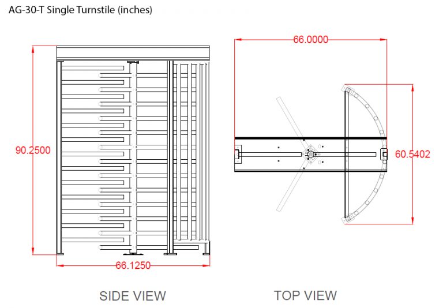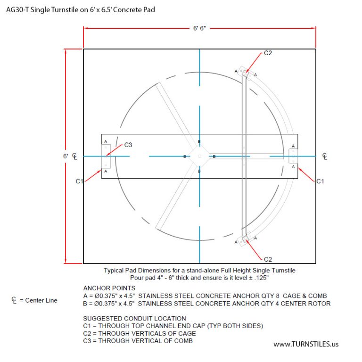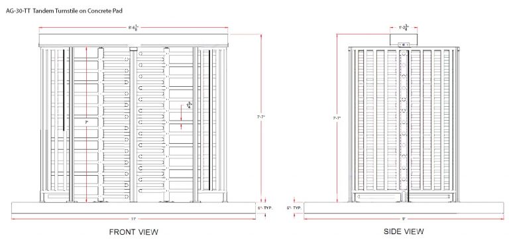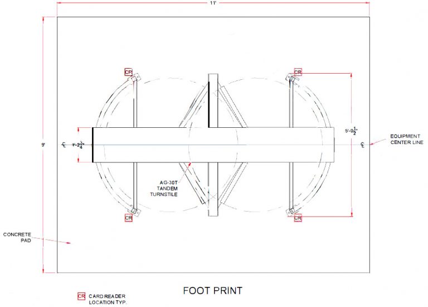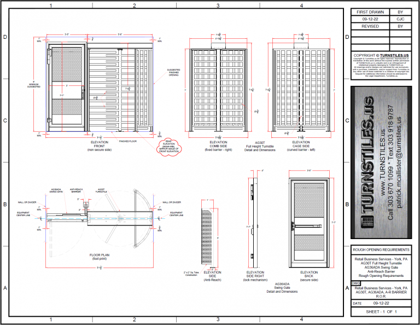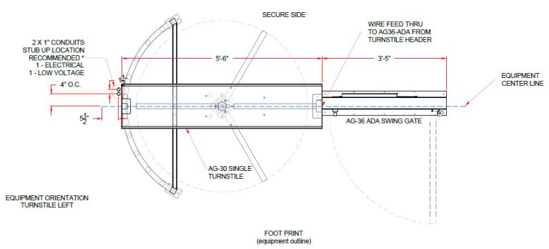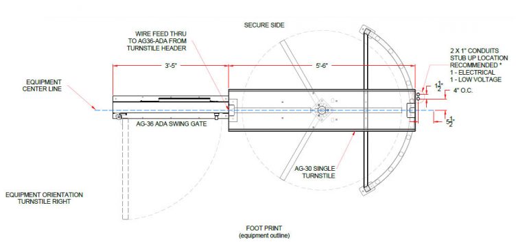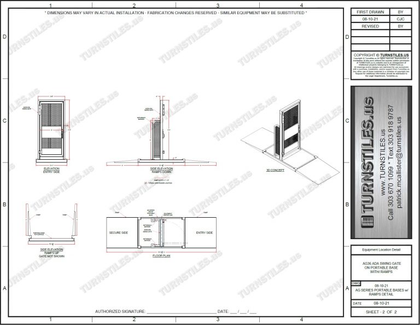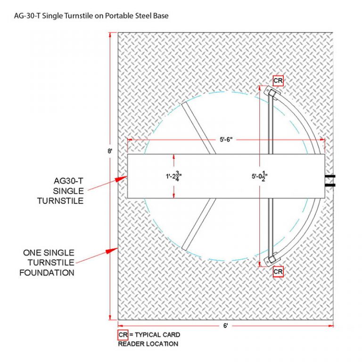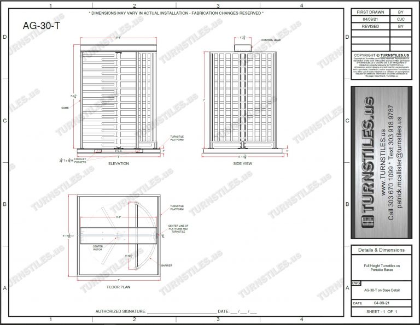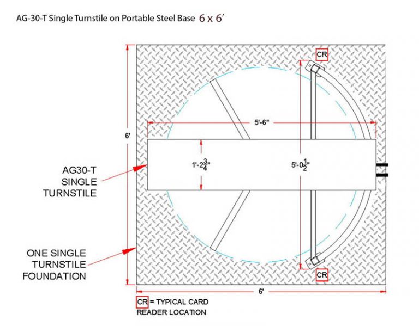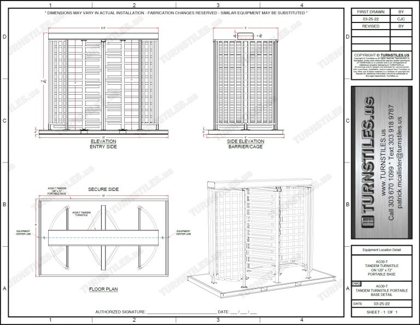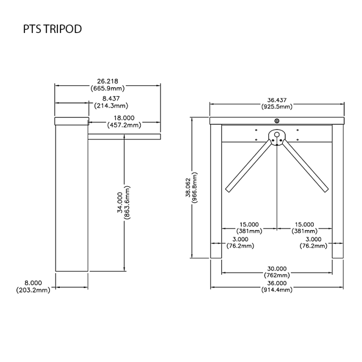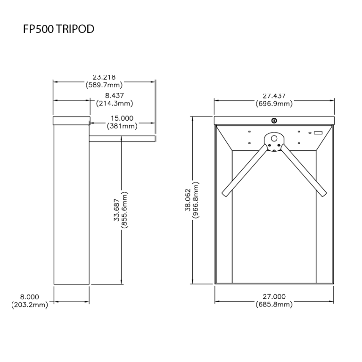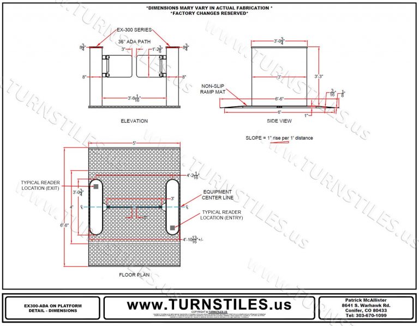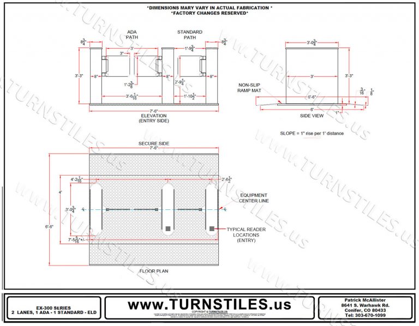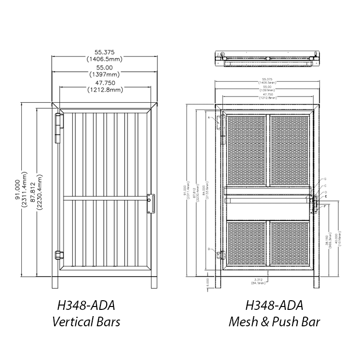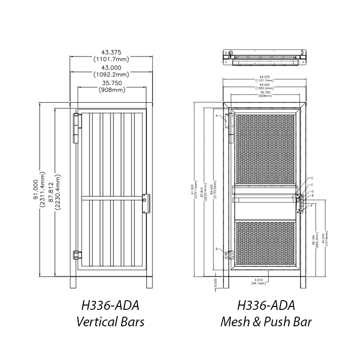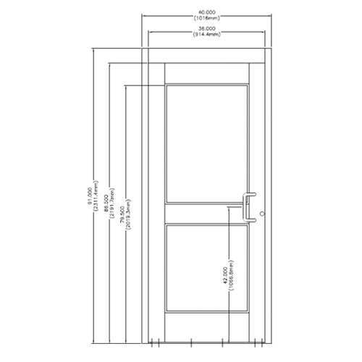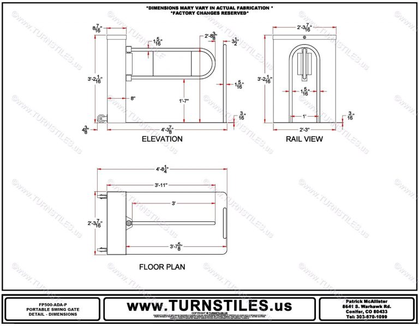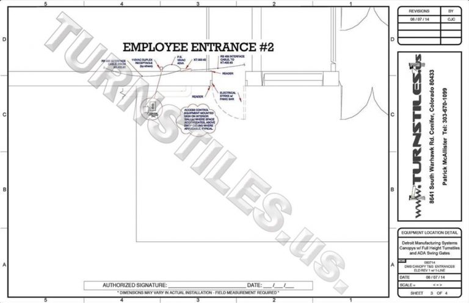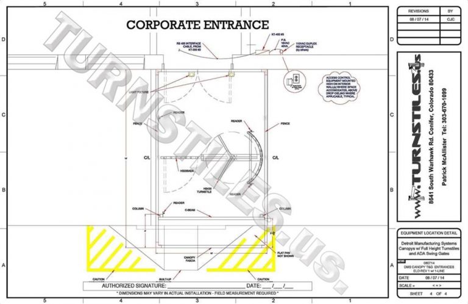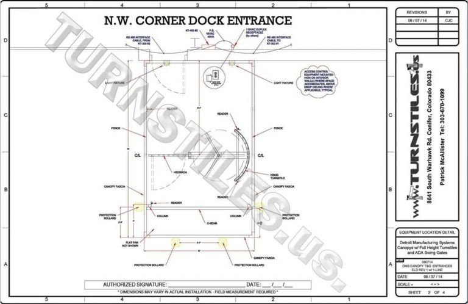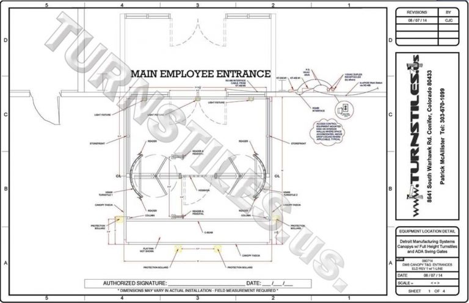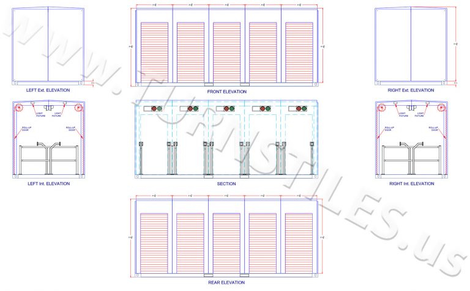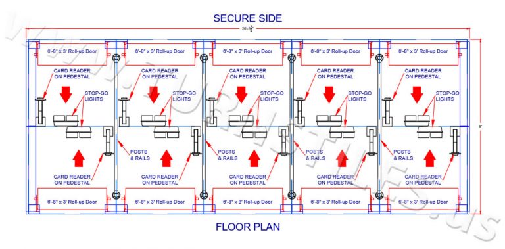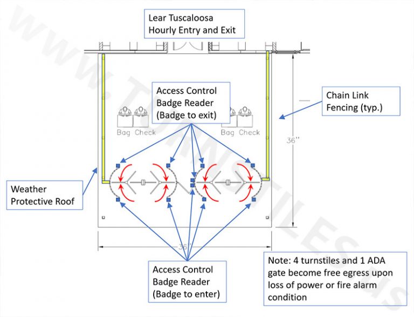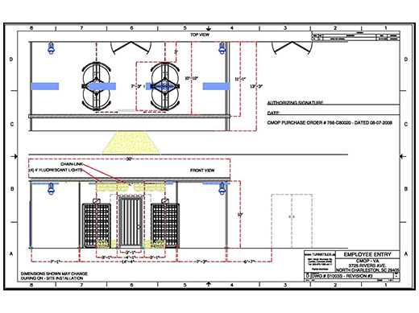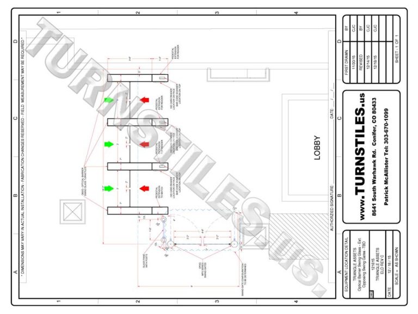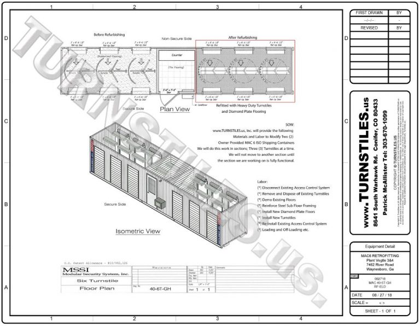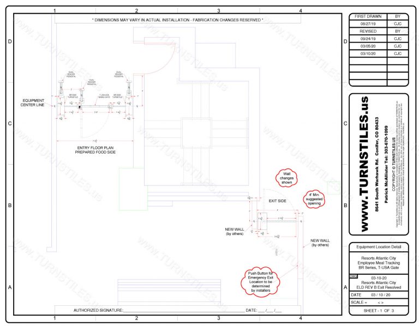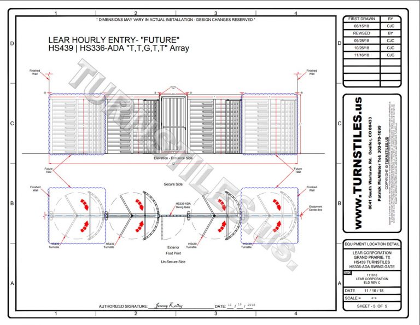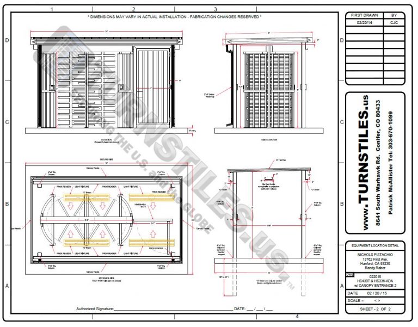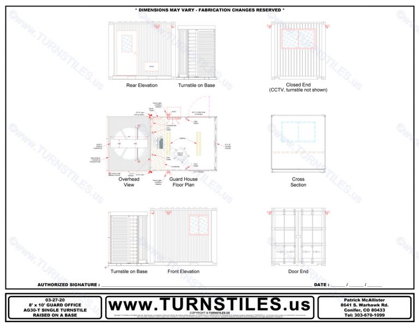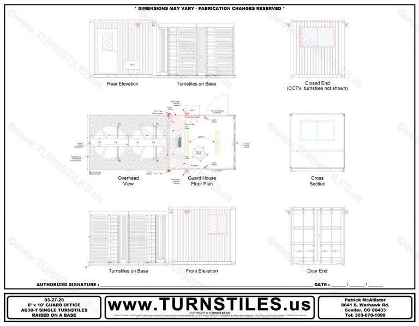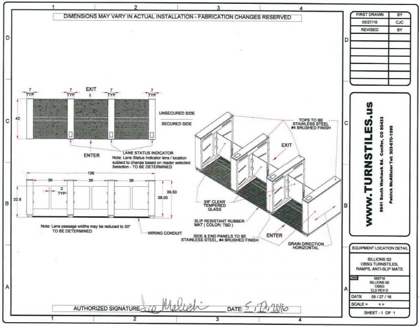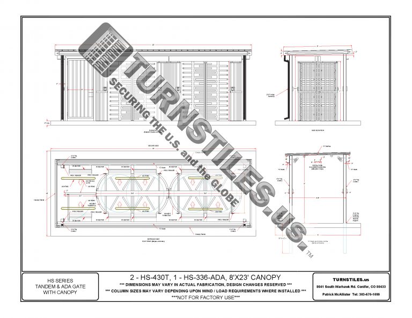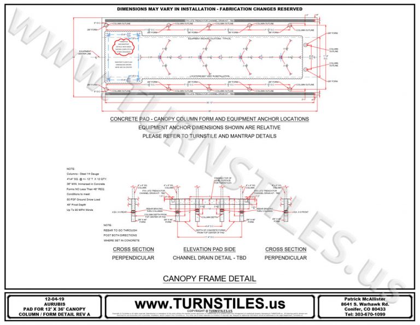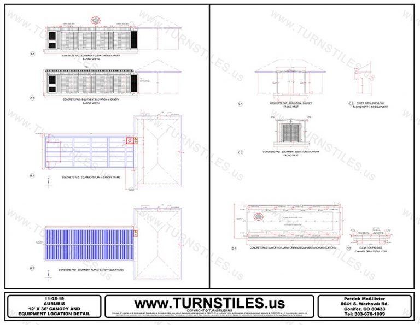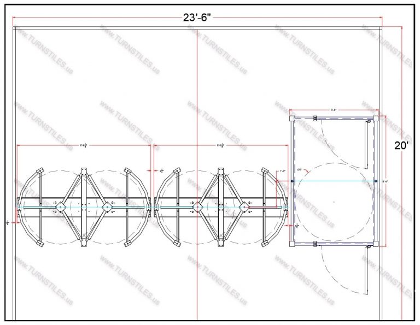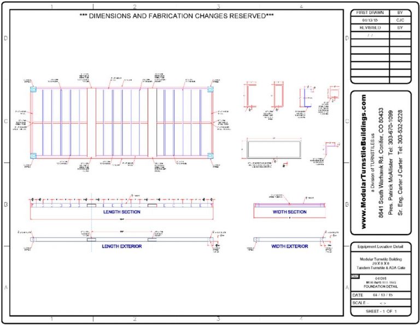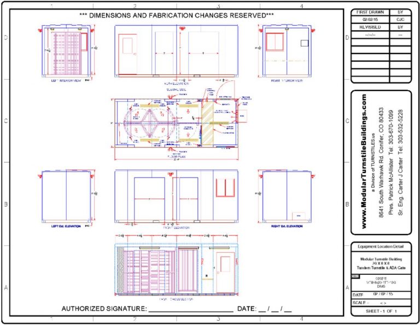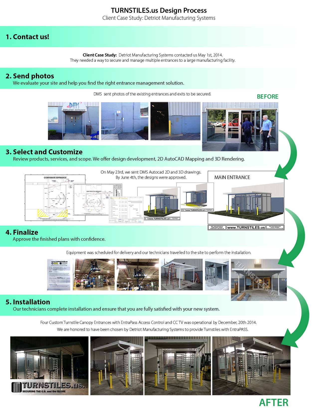TURNSTILES.us AutoCAD
2D Drawing Resources
See the following 2D AutoCAD Drawing samples for your reference. Equipment Location Details depict the subject with a 2D flat-shot and dimensions. Point-to-point Wiring Schematics, or Wiring Diagrams, show the electrical wiring recommended to connect specific components, (such as connecting a turnstile to a specific access control reader). Contact a friendly team member at TURNSTILES.us to learn more about our integration and programming services.
Point-to-Point Wiring Schematic Examples
Electrical Riser Examples
Equipment Dimension Detail Examples
Some frequently used dimensions are below. See your product documentation for specific Equipment Dimension Details.
on Portable Base 6×8
on Portable Base 6×6
Design-Build Services
Great preliminary work is critical to a proper outcome in any construction project.
Every Entrance Management System we design moves through a process of discussion, visualization, and actualization. Our in-house Artists and Draftsmen create detailed 2D and 3D images to help you plan and execute your entrance control solution. See examples of our documentation and learn more about the design-build process.
The Process
- Contact TURNSTILES.us. Let us know your requirements.
- Send Us Photos! We’ll evaluate your current site and help you find the right entrance management solution.
- Select and Customize. Select products, options, services, scope, and discuss your engineering requirements. We provide design development services including 2D AutoCAD Mapping and 3D Illustration to help you envision custom products before they’re built.
- Finalize. Sign off with confidence on the finished proposal.
- See Your Project Come to Life. Our technicians complete the onsite installation and ensure that you are comfortable with operating your new system.
