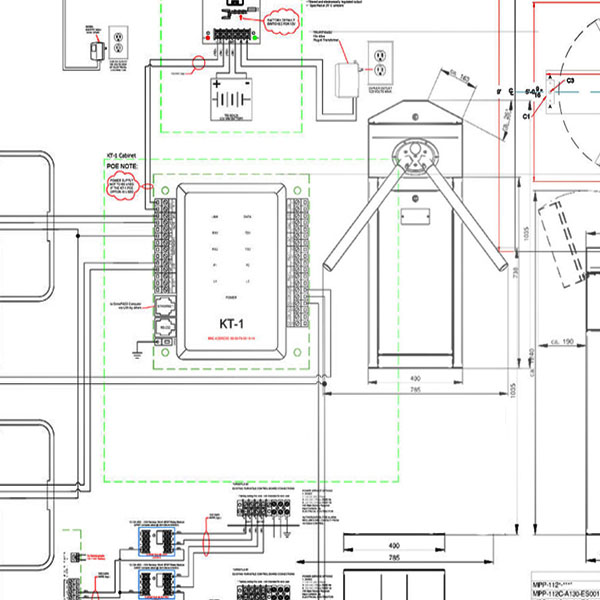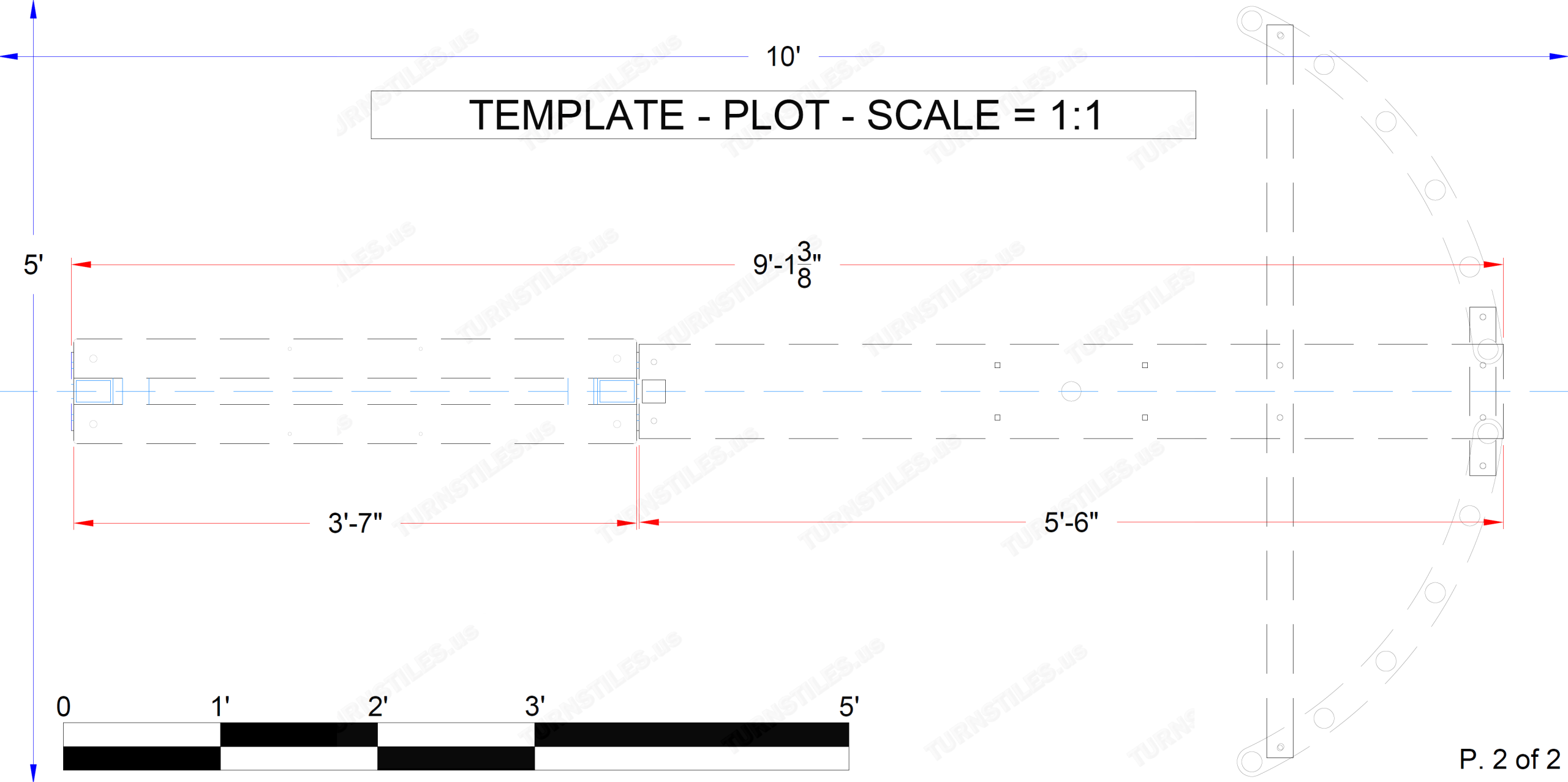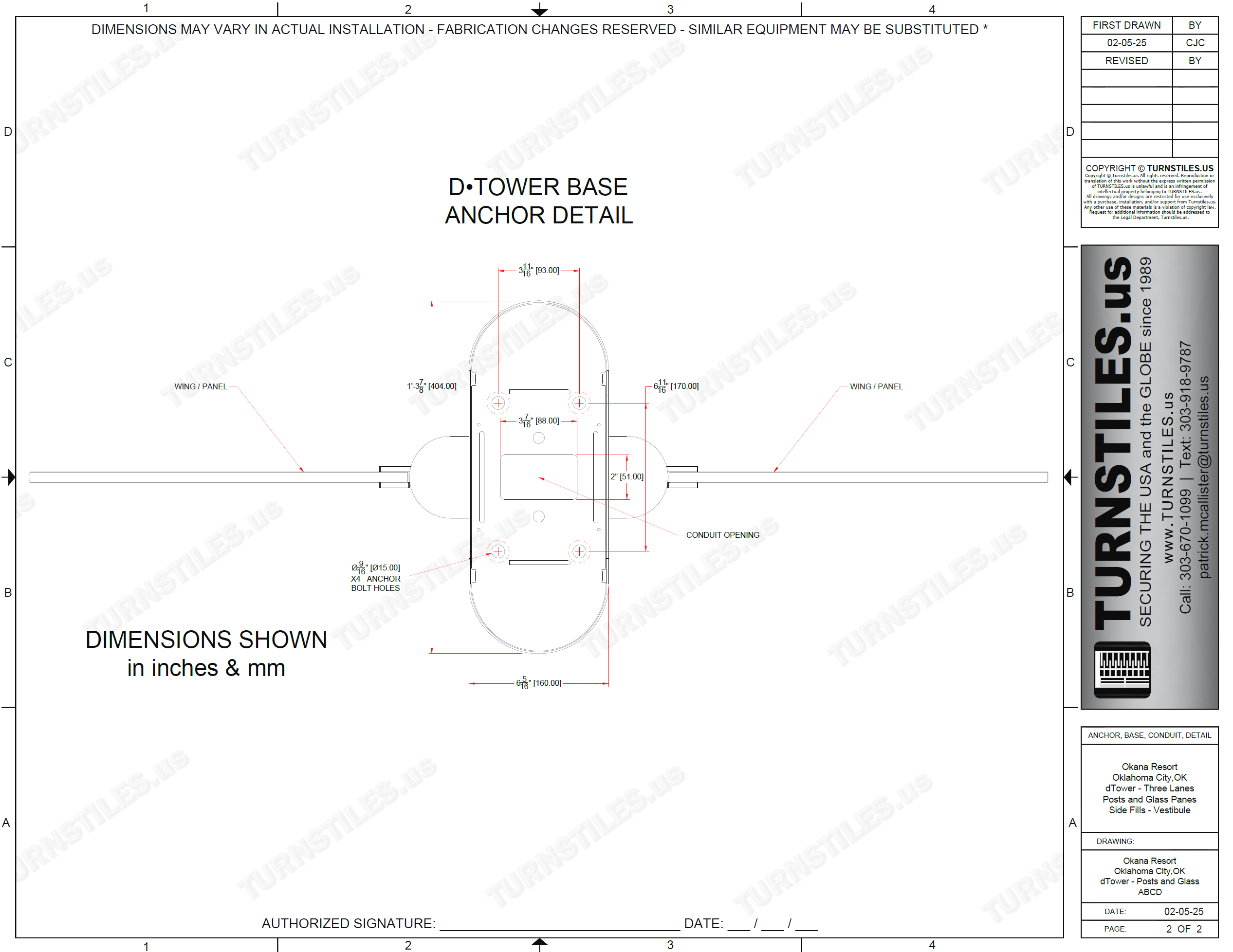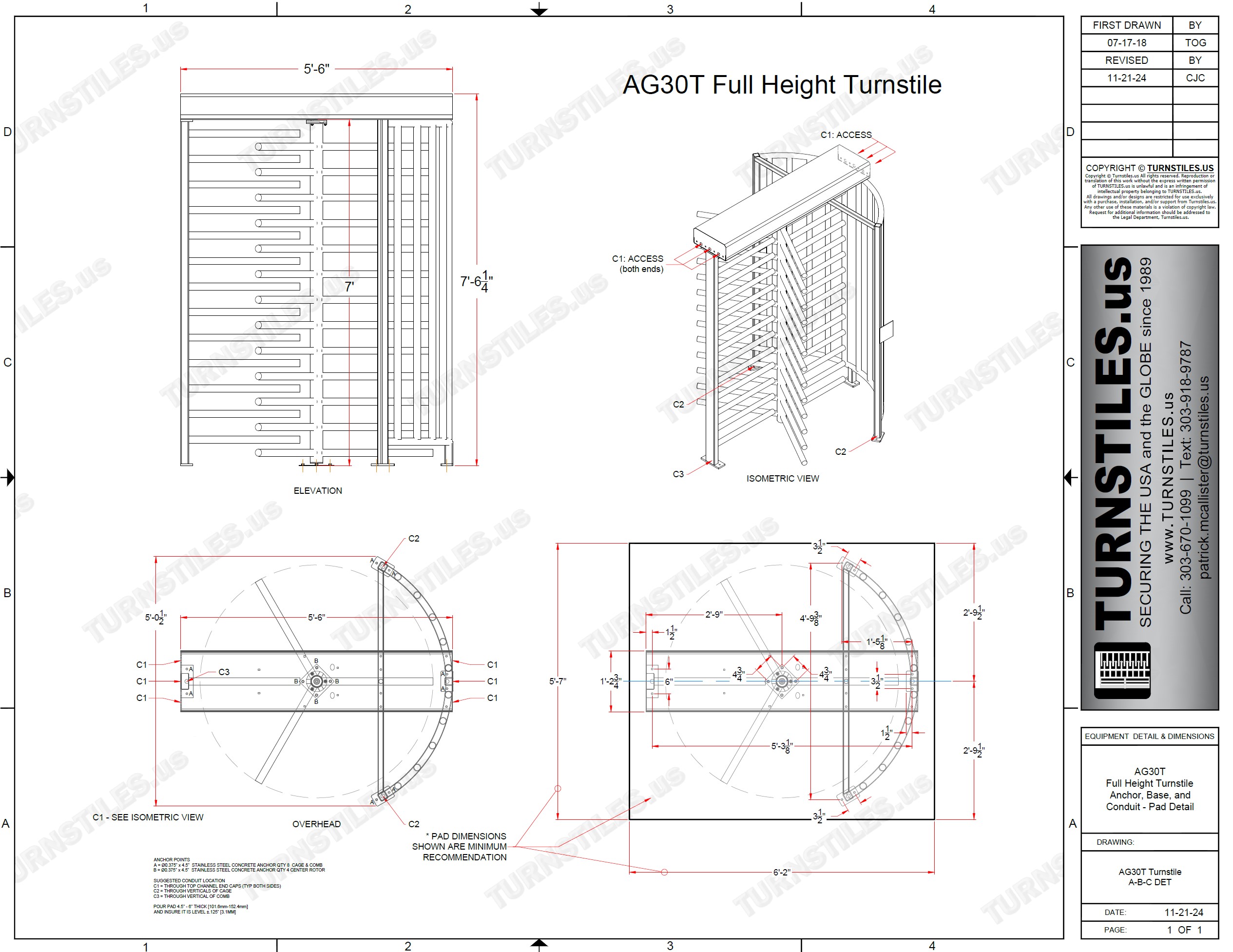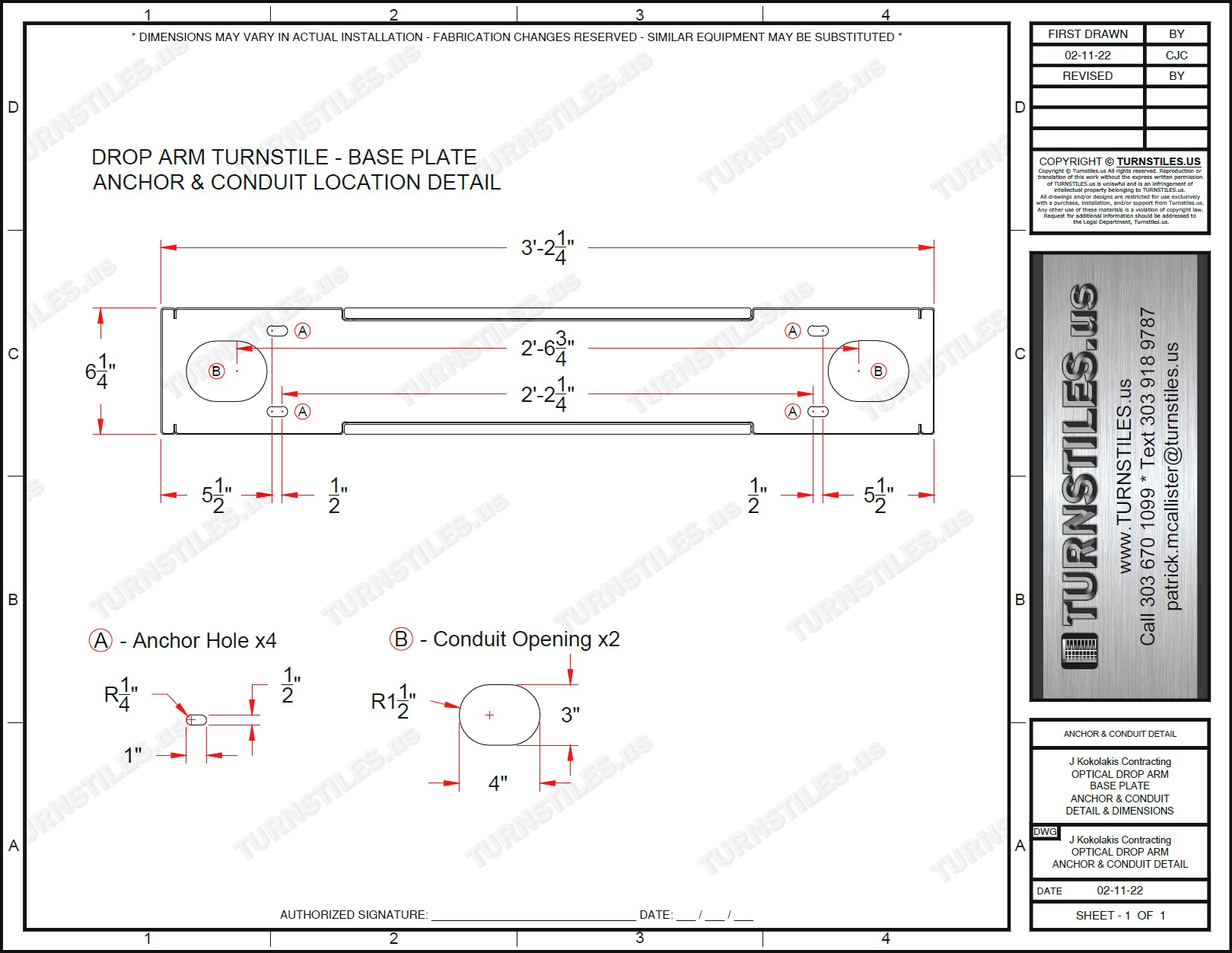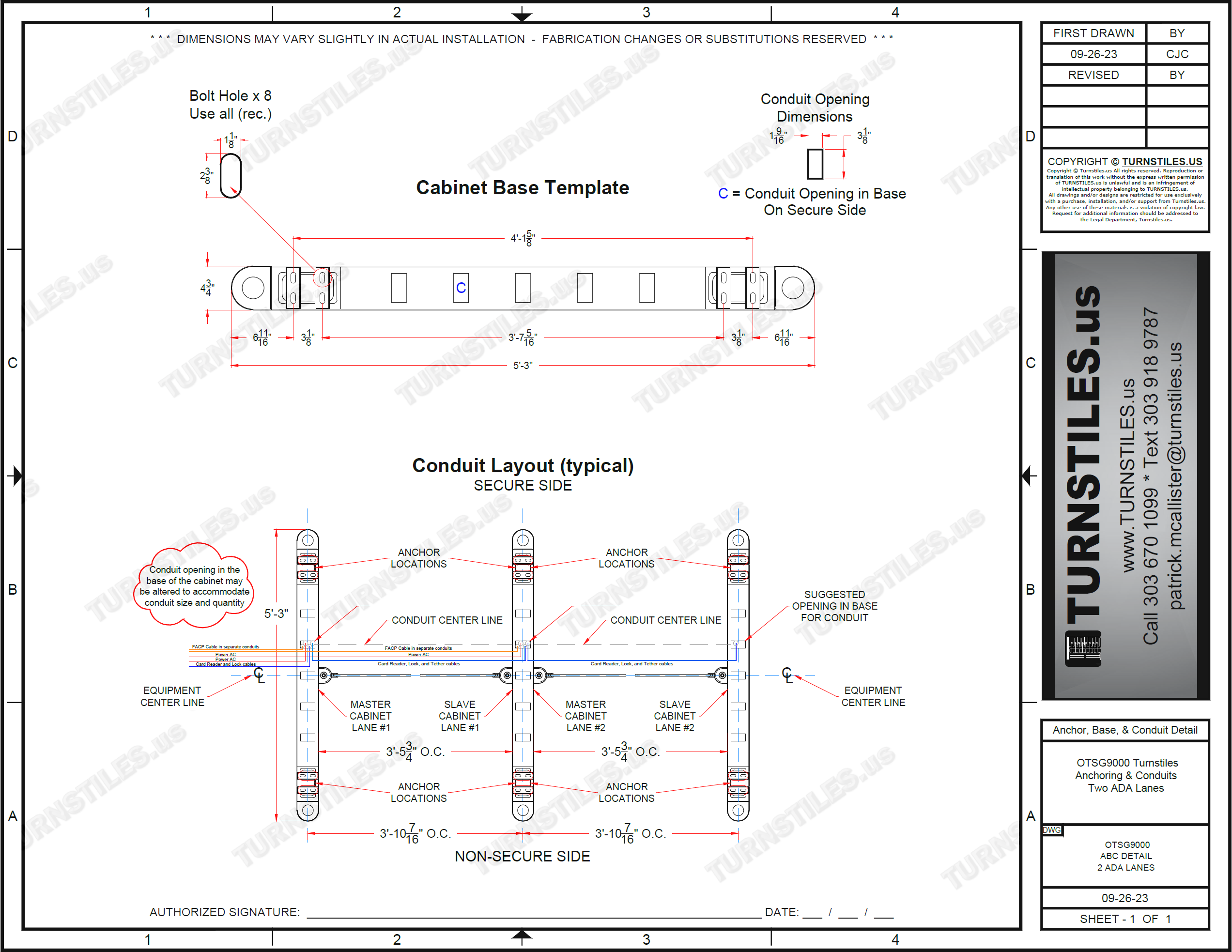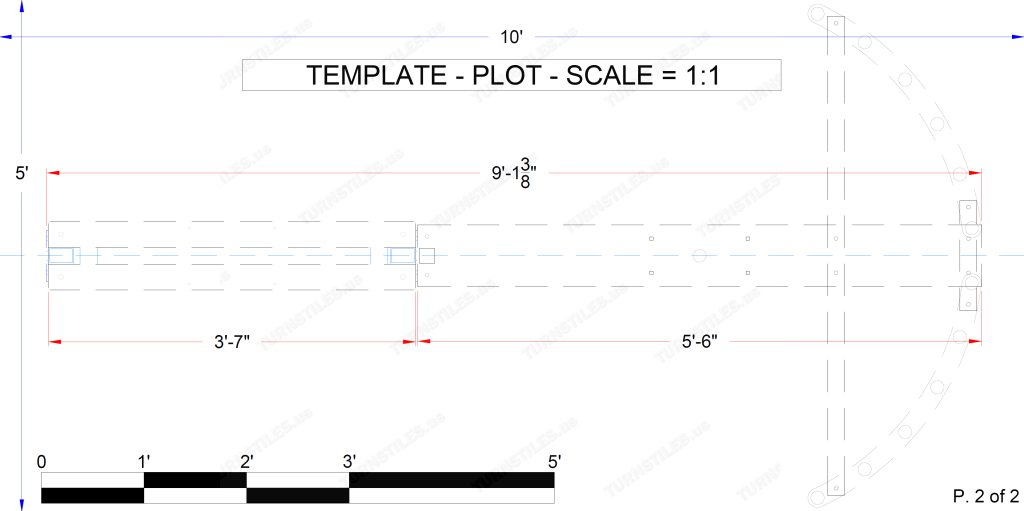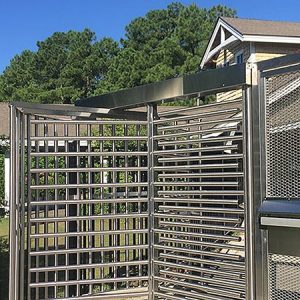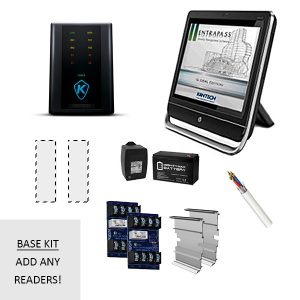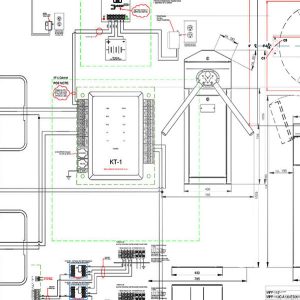Description
The Vellum Template for Turnstile Layouts removes the guesswork from field installation by delivering a to-scale, large-format layout printed on vellum paper – ready to unroll onto the jobsite floor.
Whether you’re installing a single-lane setup or coordinating a multi-lane array, this template shows:
-
Exact anchor bolt locations
-
Conduit stub-up positions
-
Turnstile and gate footprints
-
Precise lane spacing and alignment
The result? Installers, electricians, and project managers can mark, drill, and pour concrete with total confidence – avoiding costly misalignments and delays.
Just send us your CAD files, architectural drawings, or specs – or request a full custom layout drafted by our team. We’ll ship a durable vellum printout to your jobsite, or white-label it for direct delivery to your client.
Key Features
- Printed to scale for real-world field use
- Works with all turnstile types and manufacturers
- Custom or client-provided designs accepted
- Shows anchor bolts, conduit, and equipment spacing
- Ships rolled for clean, easy deployment onsite
- Supports up to five lanes per template
- Optional hardware kit available to hold vellum in place
- Private-label shipping available for resellers or project managers
Applications
- Construction site staging
- Pre-concrete or core-drill layout marking
- Electrical stub-up coordination
- Architect and installer communication
- High-accuracy field planning for security equipment
Compatible Turnstile Types
This service supports all manufacturers and models, including but not limited to:
- Full-Height Turnstiles (single or tandem)
- Waist-High Turnstiles
- ADA Swing Gates
- Optical Turnstiles / Speed Lanes
- Pedestrian Barrier Systems
- Custom Security Gate Arrays
About our AutoCAD Drafting, Engineering & Documentation Services
At TURNSTILES.us, we proudly offer in-house AutoCAD drafting and design services to support the successful implementation of your access control equipment. Our experienced drafting team produces accurate, project-specific diagrams tailored to the equipment you purchase from us.
We provide a range of drawing types depending on your project’s needs—from simple installation sketches to fully-dimensioned Equipment Location Details (ELDs) that define exact placement, conduit stub-ups, and orientation. These diagrams are formatted as scaled PDFs, ideal for coordination between trades. Each drawing is crafted to support installation accuracy, reduce errors, and streamline communication between installers, electricians, and site planners.
Native CAD files (.DWG) are available upon request and can be provided under NDA at an additional cost.

