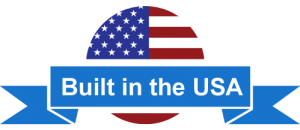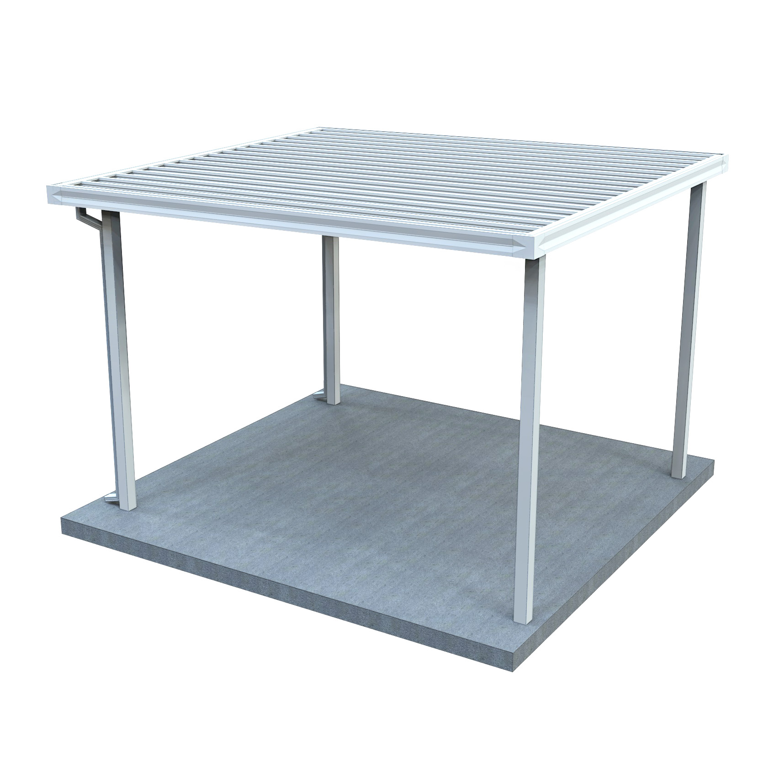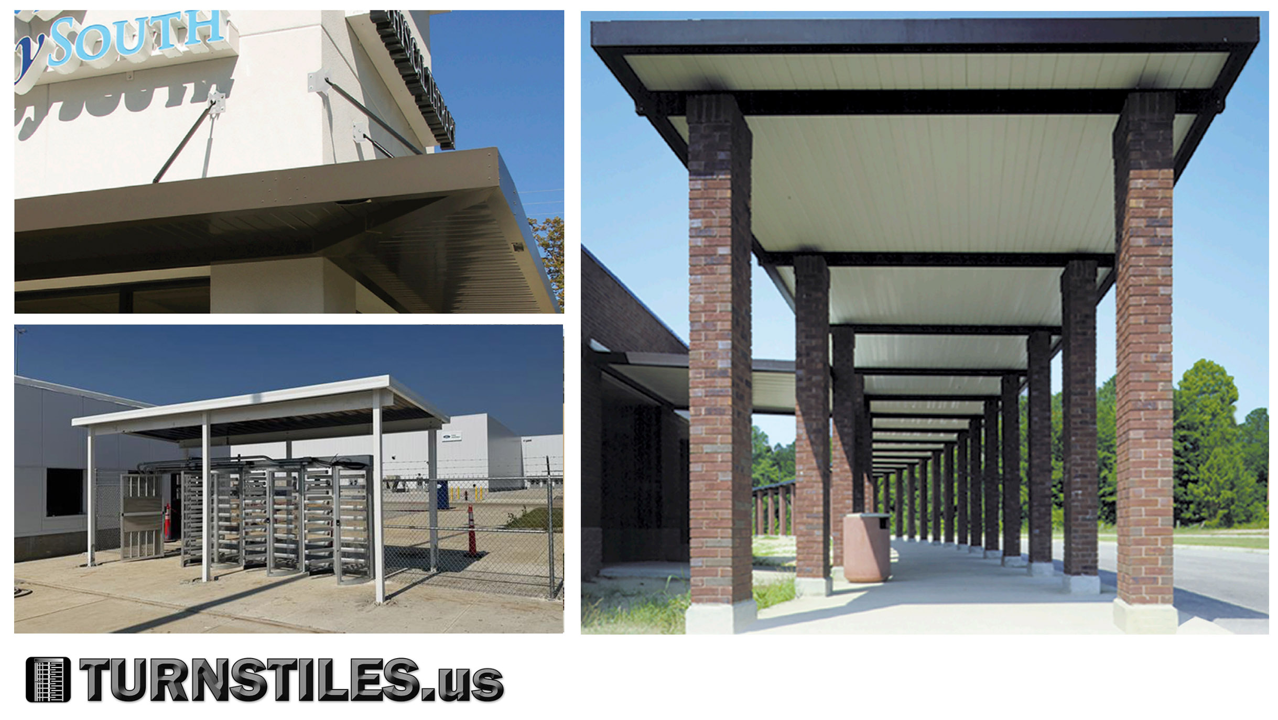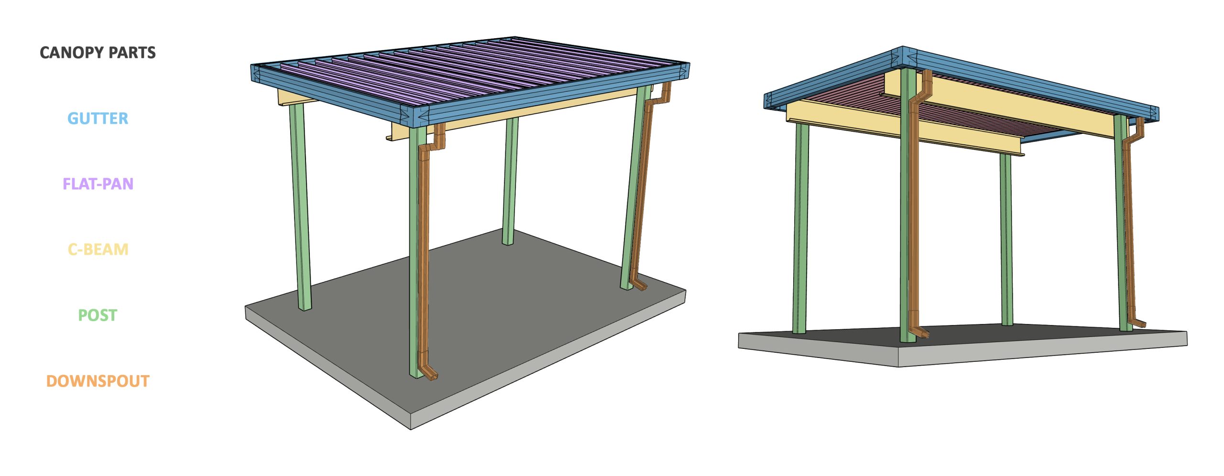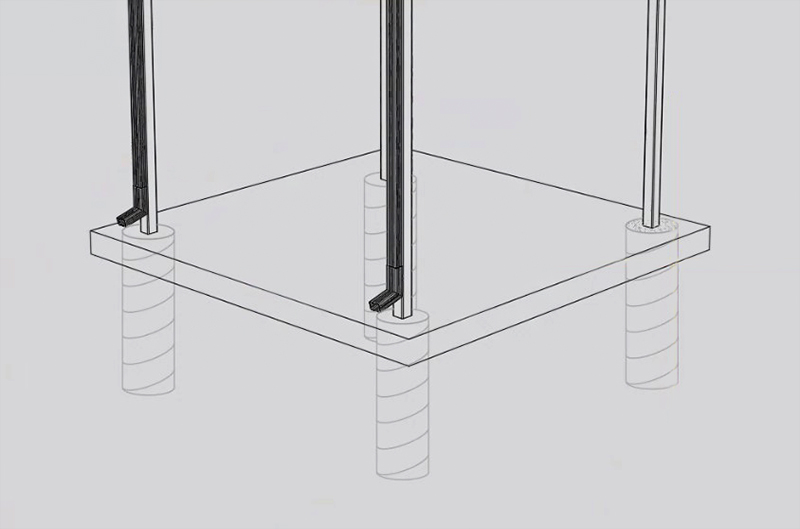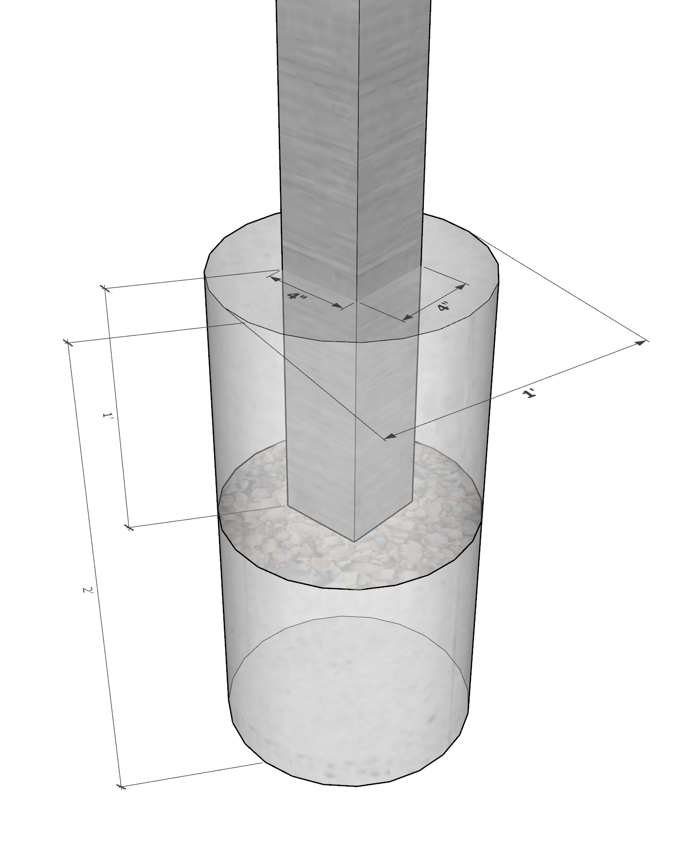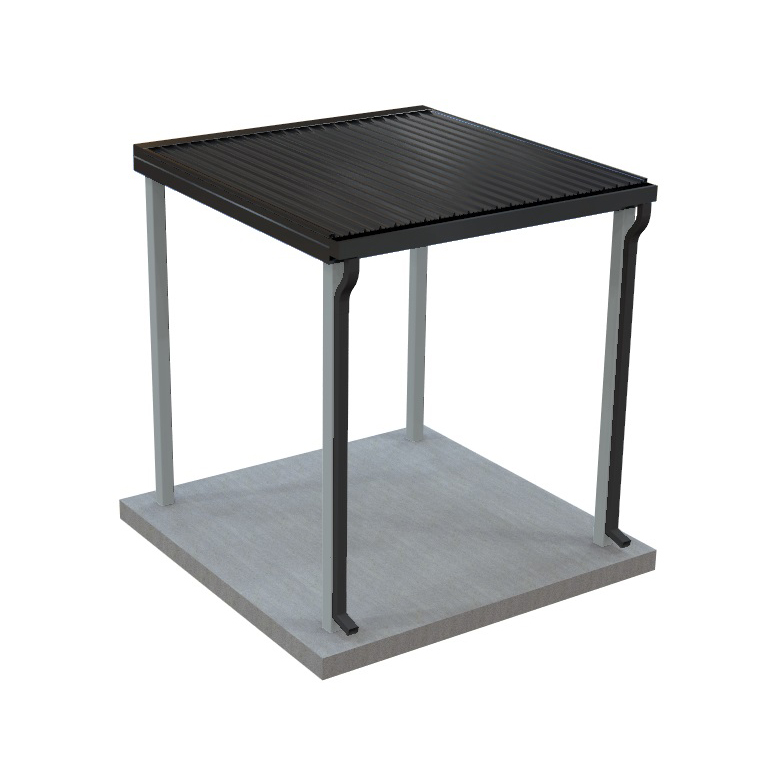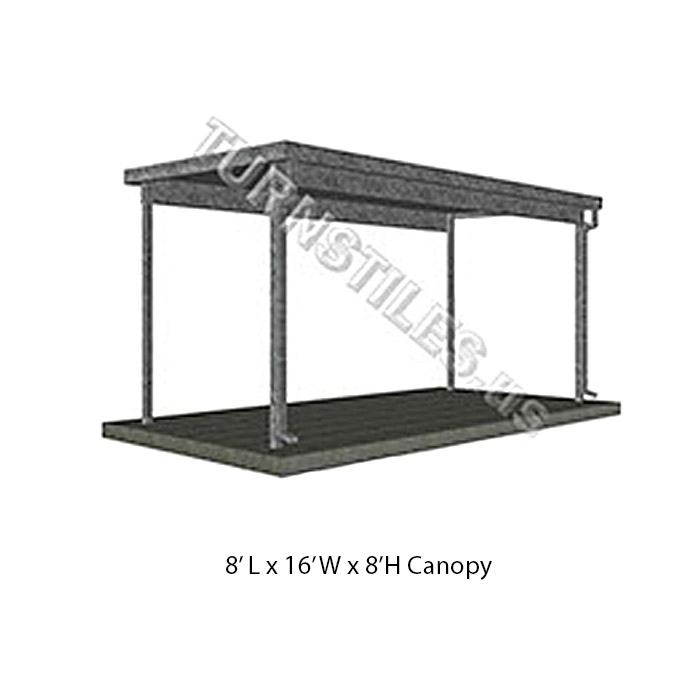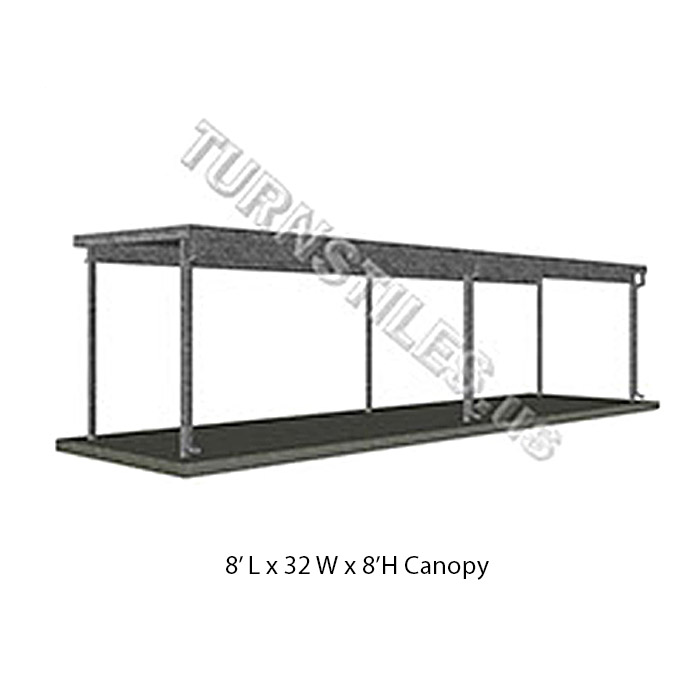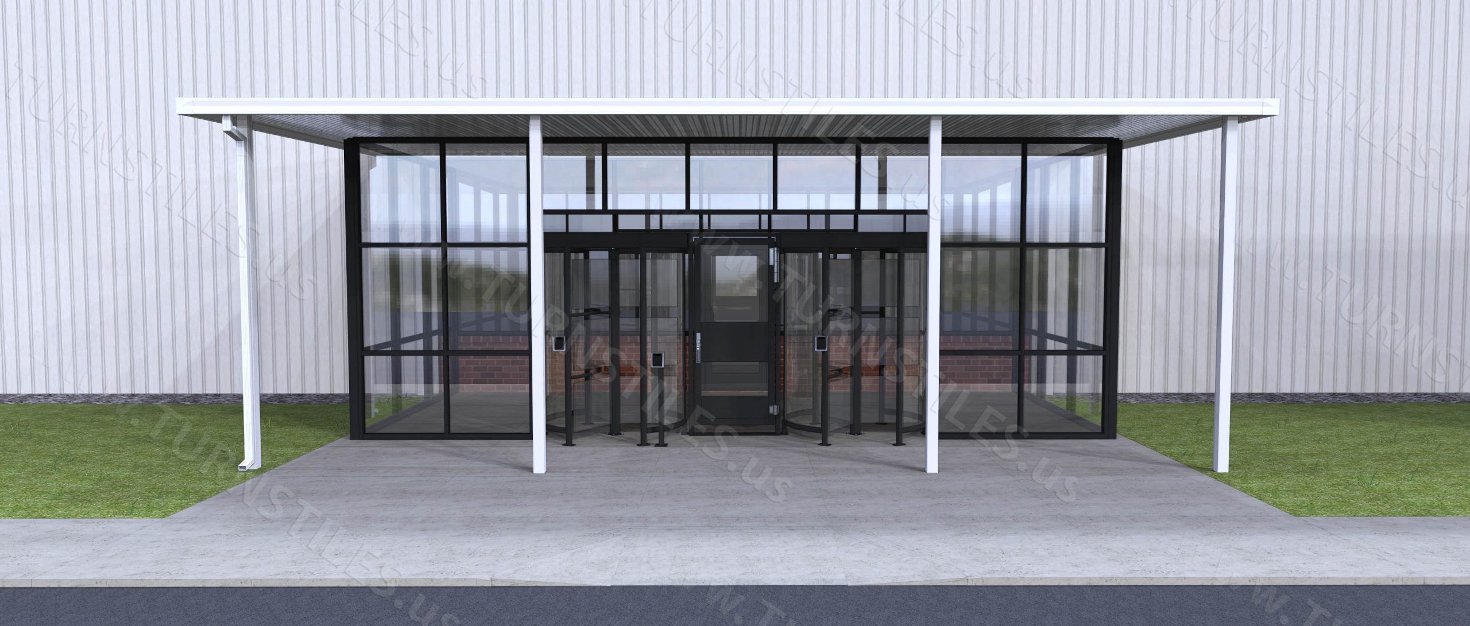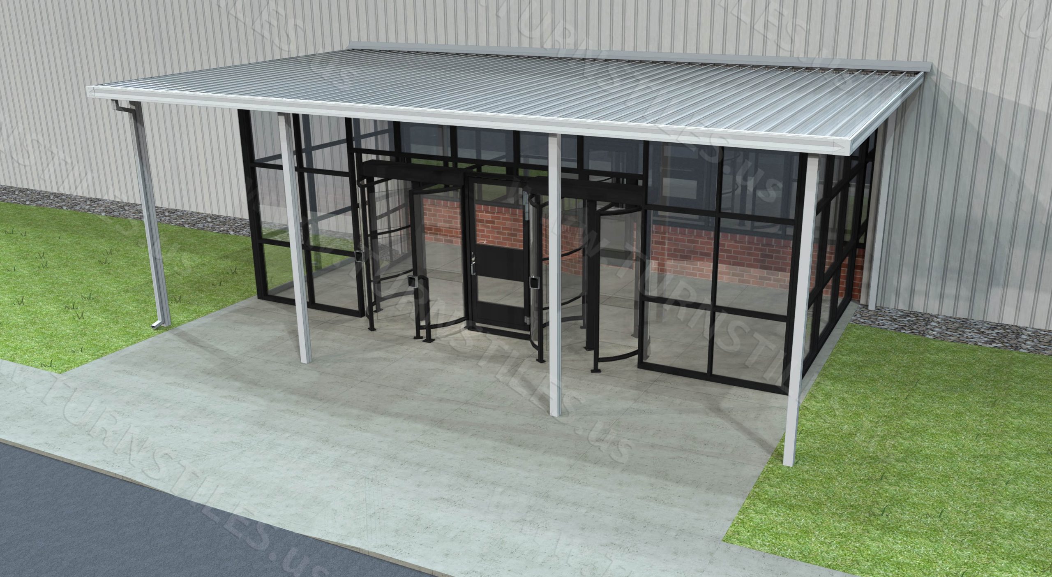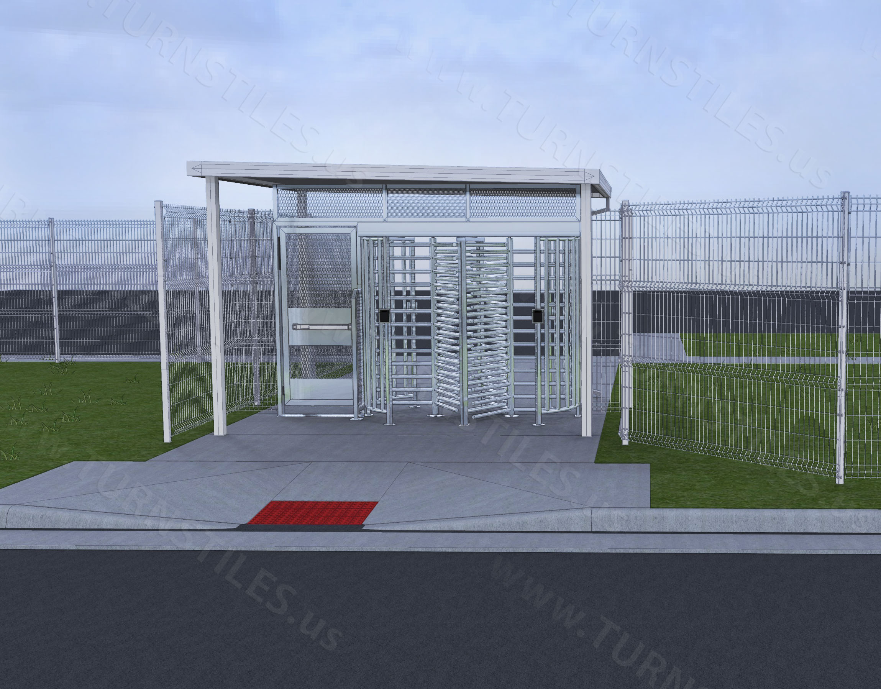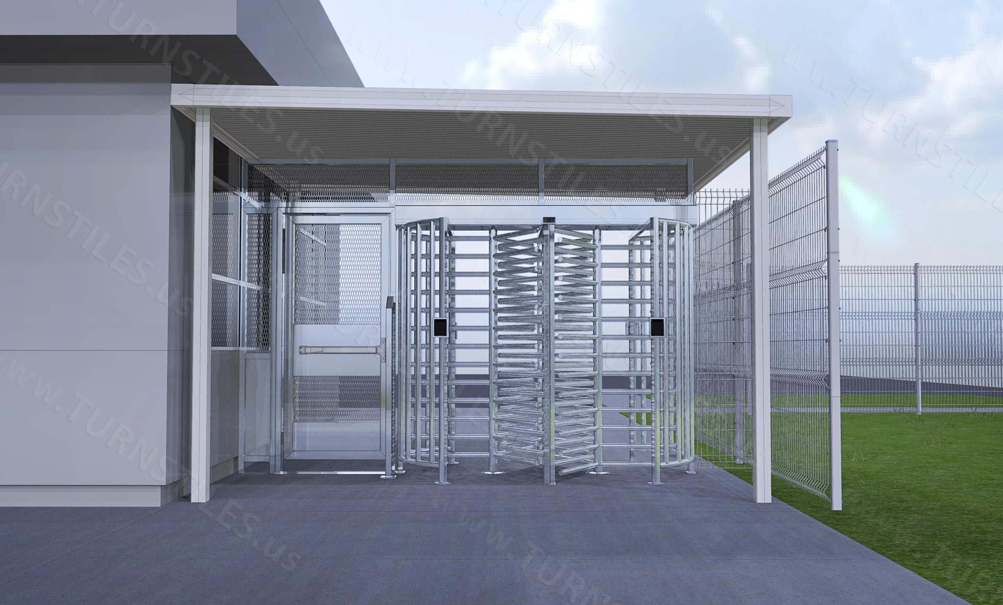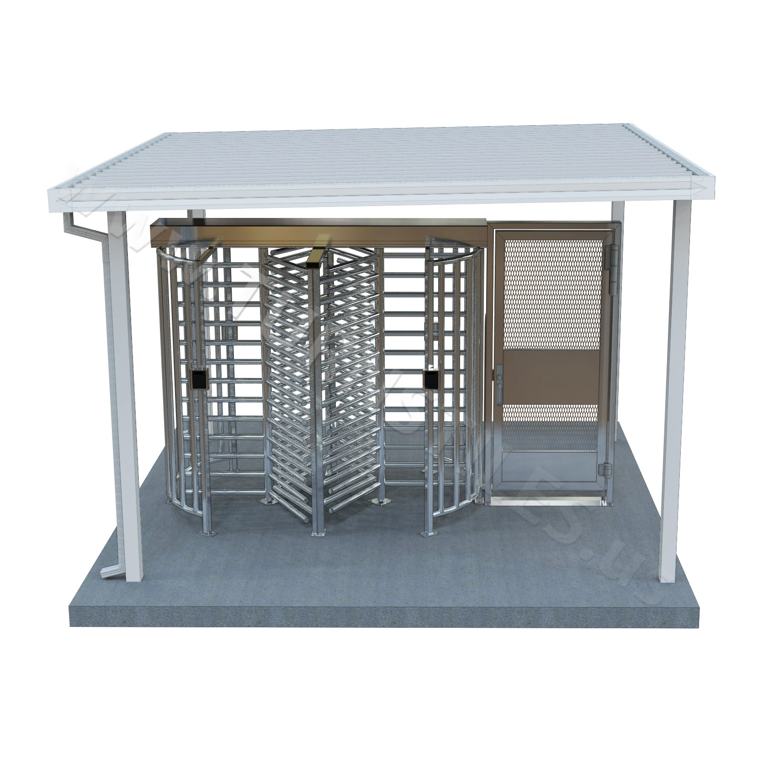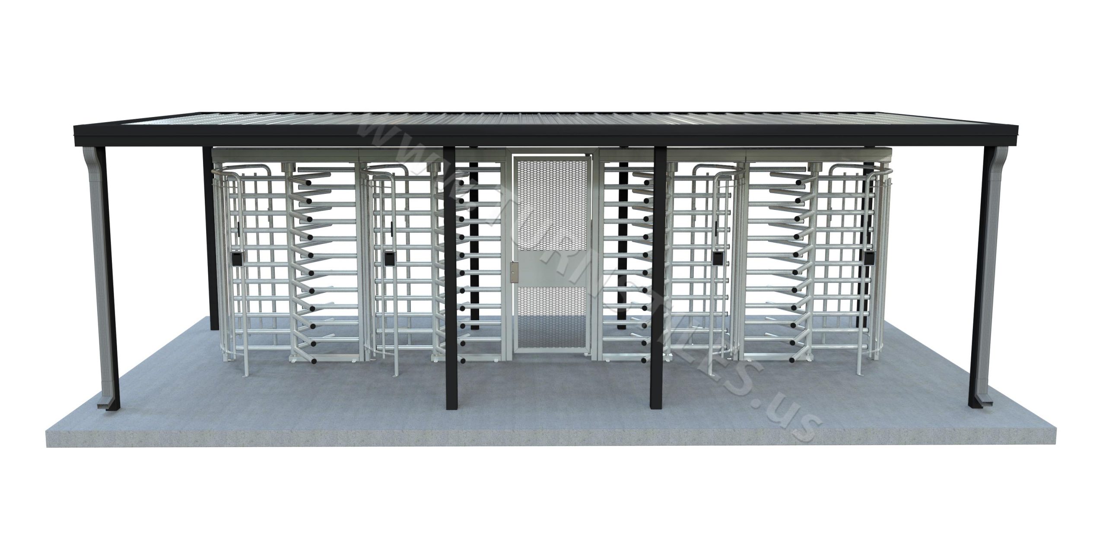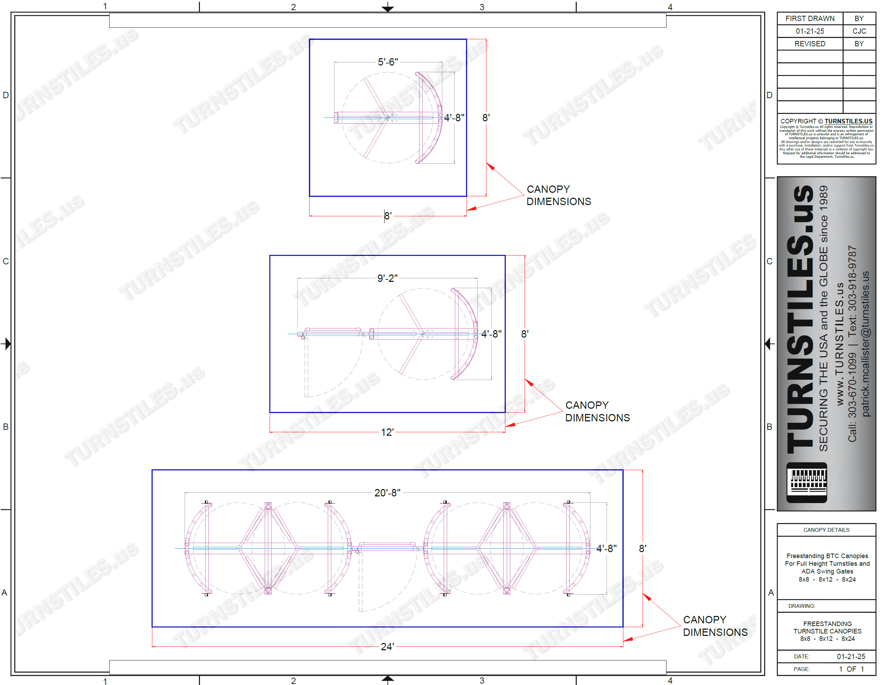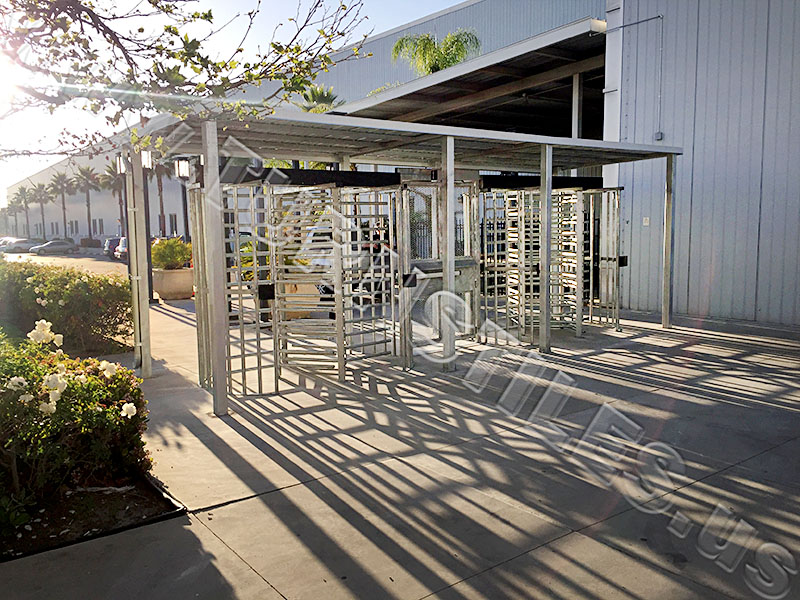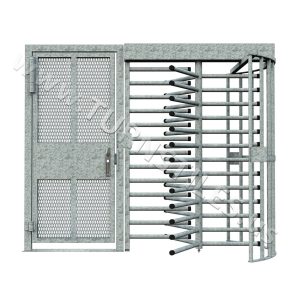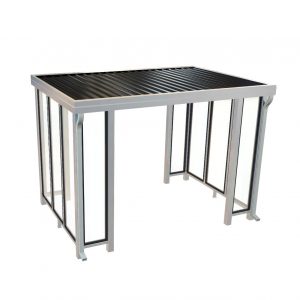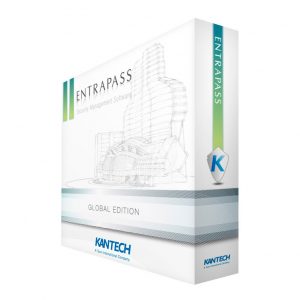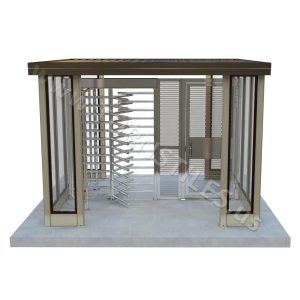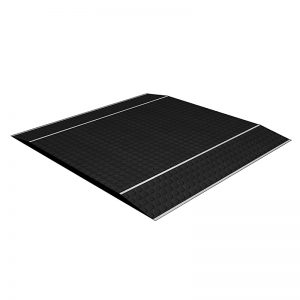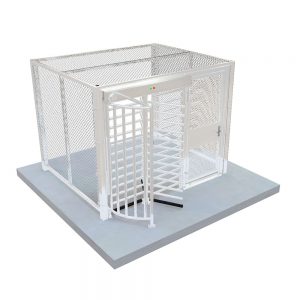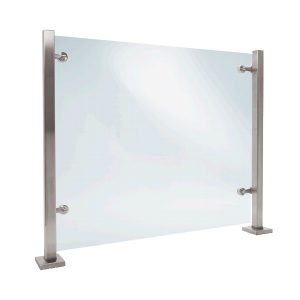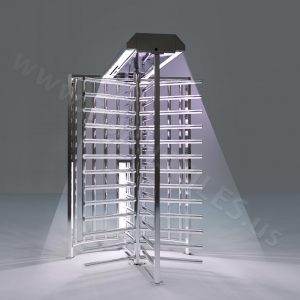Description
A Turnstile Canopy is designed to protect access control equipment from the elements while adding roofline security. The Basic Turnstile Canopy features a sloped steel roof with a built-in gutter system and a minimum of four structural posts, depending on size. Posts recess into a concrete foundation footing (12″ sonotube for example), and the roof typically slopes toward the unsecured (public-facing) side for effective drainage. Our canopies are proudly manufactured in the USA and engineered to exceed local wind and snow load requirements. They can be customized to integrate with turnstiles, solar panels, counters, card readers, electronic access control systems, and more. For additional protection, optional wall panels, partitions, and doors can transform the canopy into a secure, enclosed shelter (EGC). TURNSTILES.us offers a complete line of canopies and walkway covers. Canopies are available in multiple configurations to suit your project needs.
Detailed shop drawings, sealed by a Registered Engineer, are provided when required.
Note: Engineering, drafting, schematics, shipping, and installation are additional. All final dimensions, finishes, and design details must be reviewed and approved by the client prior to fabrication.
Data Sheet – Basic Turnstile Canopy Covers
Installation Guide – (Free-Standing-Full-Gutter-Canopies-with-No-Beams)
Note: Engineering-stamped canopies often will require beams and extra support work depending on regional snow load.
Canopy Production Sheet – *Required Form: Please email with your Order
FEATURES
- Single-Slope Steel Roof – Sleek, efficient drainage with a clean architectural profile
- Built-In Gutter & Downspouts – Directs water away to protect entry points
- Structural Steel Posts – Designed to recess 3 feet into a concrete foundation
- Engineer Stamped Drawing – Rated for wind and snow loads per state
- Custom Sizes & Overhangs – Tailored to your layout, starting at 8′ x 8′ x 8′
- Durable Finish – Choose from Baked Enamel colors
- Weather Protection – Shields your turnstiles and ADA gates from the elements
- Roofline Security – Adds a visual and physical barrier to deter climb-over attempts
ADDITIONAL OPTIONS
- Solar Power Panels
- Add Turnstiles and ADA Doors
- Cold Weather Package
- 8-Digit LCD Resettable Counter
- Lighting Kit
- CCTV Video Cameras
- Computer Workstations
- Access Control System
- EntraPASS Access Control Software
- See more EntraBOX security products like the Enclosed Glass Canopy
FINISH COLOR OPTIONS
All colors are a durable baked enamel finish.
Choose one color for each component.
6″ x 2¹³⁄₁₆” x .050 R/F ALUM. GUTTER
☐ WHITE
☐ IVORY
☐ DARK BRONZE
☐ MATTE BLACK
12″ x 3″ x .032 R/F ALUM. FLAT-PAN
☐ IVORY TOP / WHITE ON BOTTOM
☐ WHITE TOP / IVORY ON BOTTOM
☐ DARK BRONZE TOP / DARK BRONZE ON BOTTOM
☐ WHITE TOP / MATTE BLACK ON BOTTOM
P203 10″ x 3″ x .156/.188 EXT. ALUM. C-BEAM
☐ WHITE
☐ IVORY
☐ DARK BRONZE
☐ MATTE BLACK
4″ x 4″ x .125 EXT. ALUM. POST
☐ WHITE
☐ IVORY
☐ DARK BRONZE
☐ MATTE BLACK
2″ x 3″ x .020 R/F ALUM. DOWNSPOUT
☐ WHITE
☐ IVORY
☐ DARK BRONZE
☐ MATTE BLACK
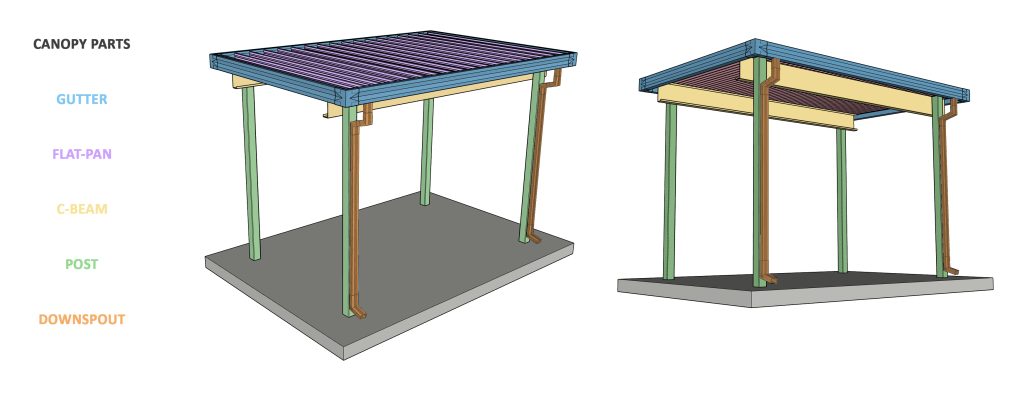
EXAMPLE LAYOUTS
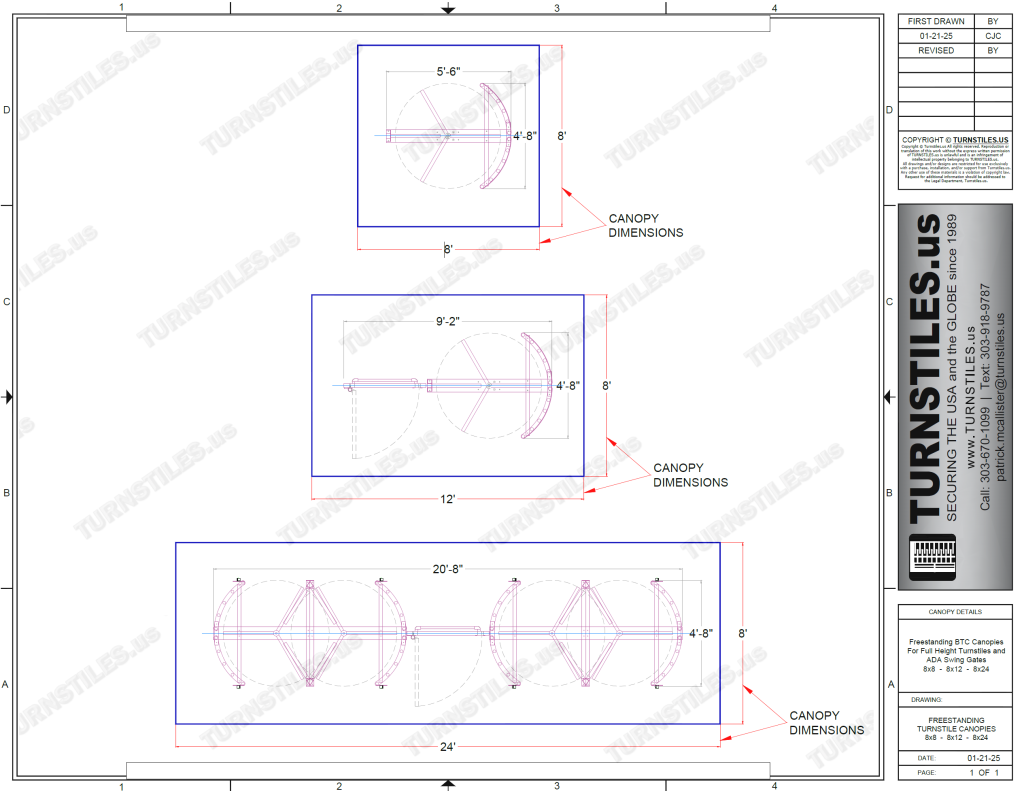
PRO TIPS: Choosing the Right Canopy Size
To determine the appropriate canopy size for your setup, follow these steps:
-
List the turnstiles and gates you want in your array.
Note: Make sure a gate is nearby! Building codes require an ADA gate to be within 10 feet of any turnstile. [Read more.] -
Measure the total width and length of the equipment layout.
-
Add space for standing room in front of and behind the equipment — 3 feet is a good rule of thumb.
Also account for any overhangs at the front, back, or sides to ensure full coverage. -
Plan for symmetry where possible.
(For example: an ADA gate flanked by turnstiles on either side creates a balanced and functional layout.) -
Equipment placement tips:
- Full-height turnstiles and gates typically mount flush by their frames.
- Wiring is often routed through the frames, making side-by-side placement convenient.
- If not flush, about 2″ of clearance is often left between equipment and nearby walls for ‘finger space’ installing equipment.
-
Structural considerations:
- Additional posts may be required as canopy size increases — typically one every 8–10 feet (final layout TBD by engineer).
- Posts are 4″ square and designed to recess into concrete. Most sites use a 1ft diameter footer for each post that goes at least 1-2ft deep.
- Will the canopy be placed against the face of a building? If not, is it within 20′ of a building? Being close to other structures can impact snow load calculations because of drift.
- We offer drawings with load calculations stamped by an Engineer in your state.
-
Color selection: Choose a light or dark color scheme to compliment the environment. Customize per Canopy Part. Most clients choose all one color across parts for a unified look.
-
Need help?
Consult with TURNSTILES.us to ensure your canopy fits your equipment and site
INSTALLATIONS
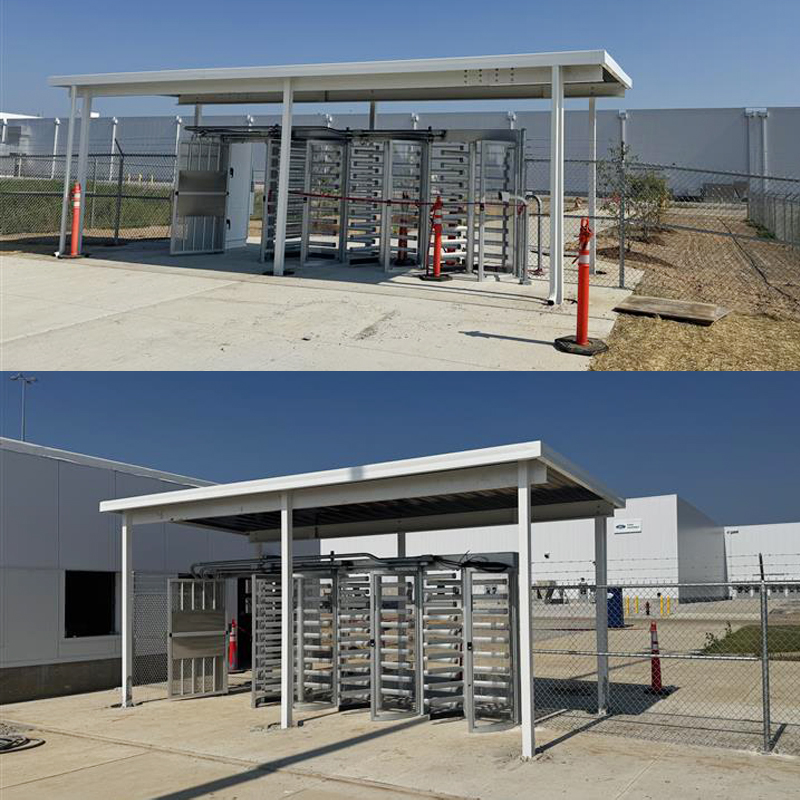
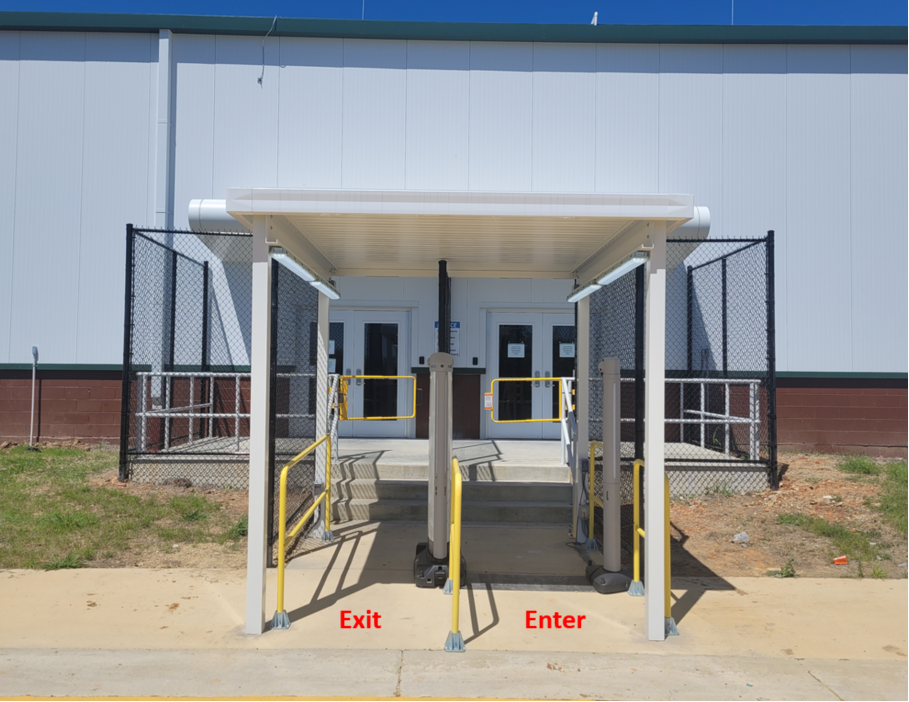
Full-service installation is available. See our portfolio of work
