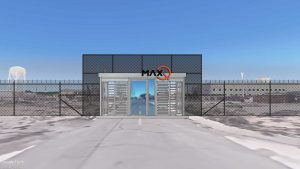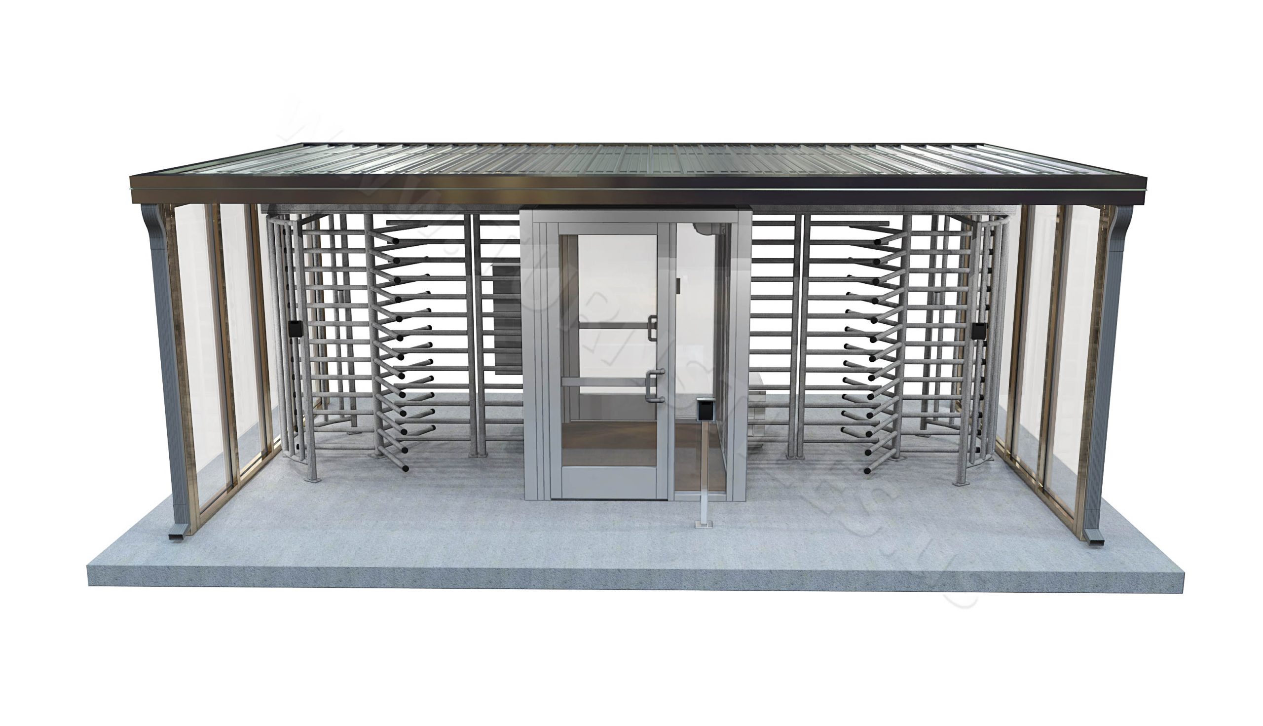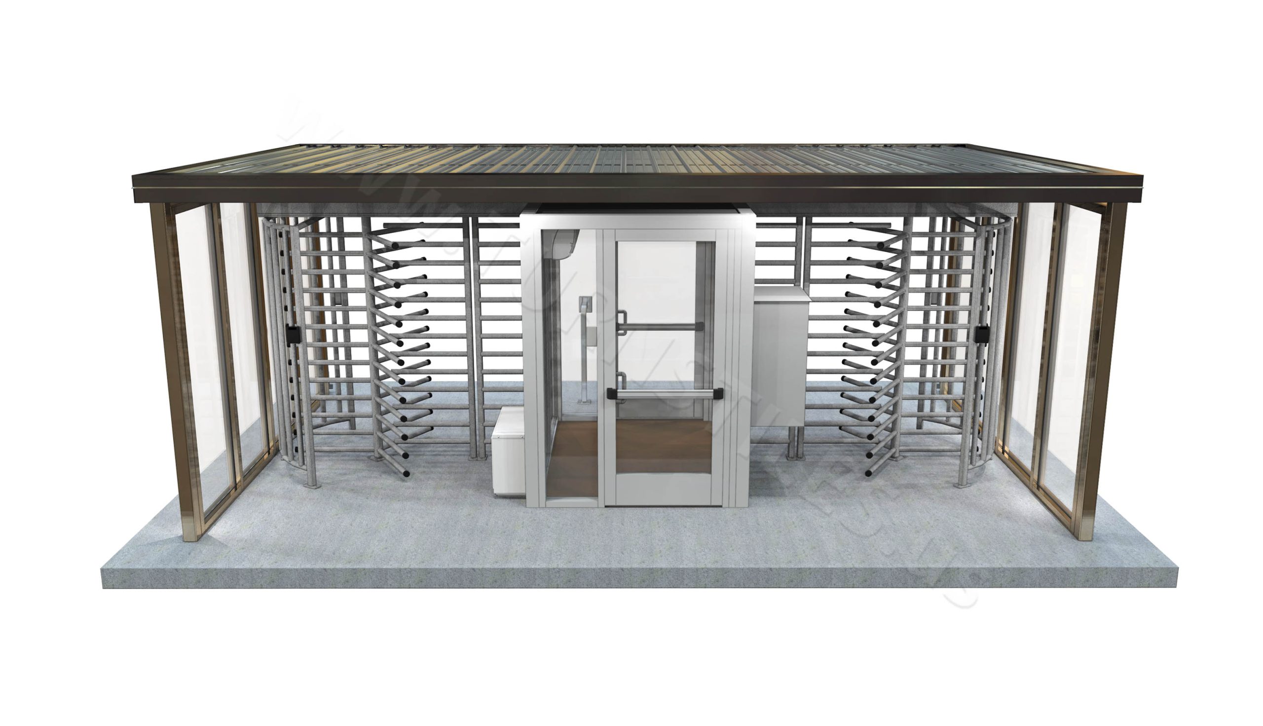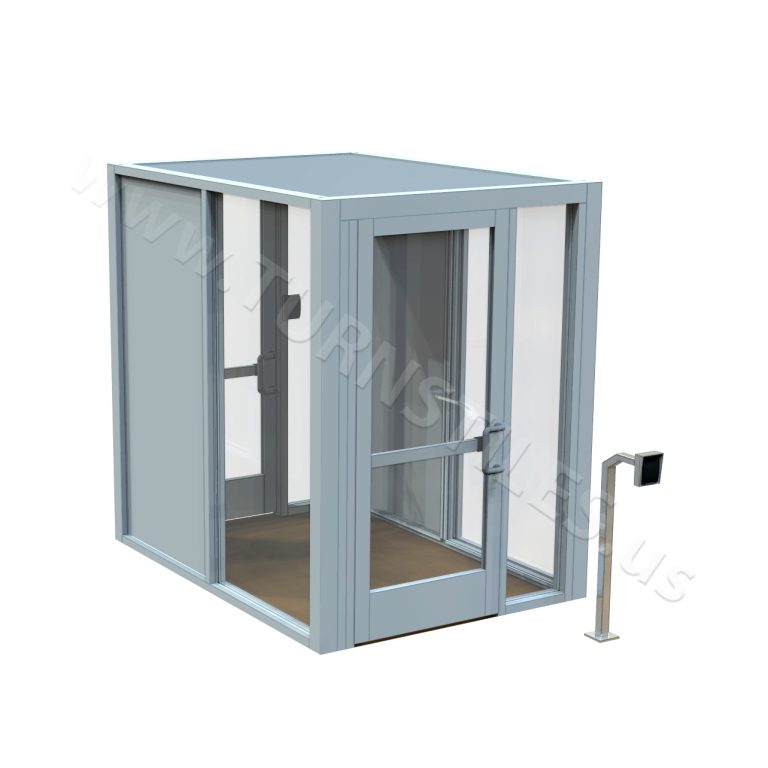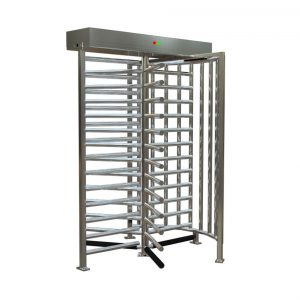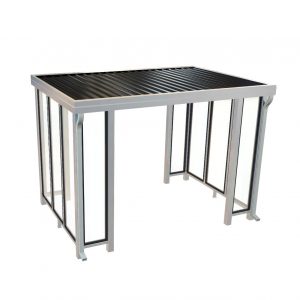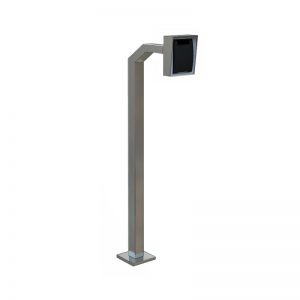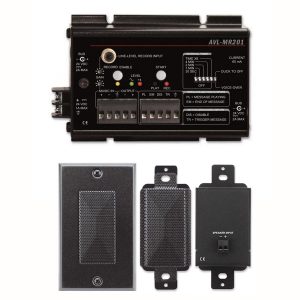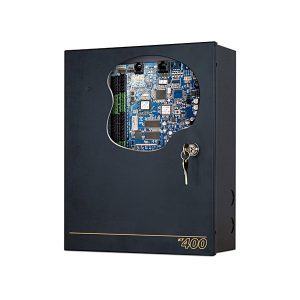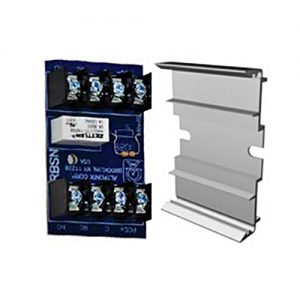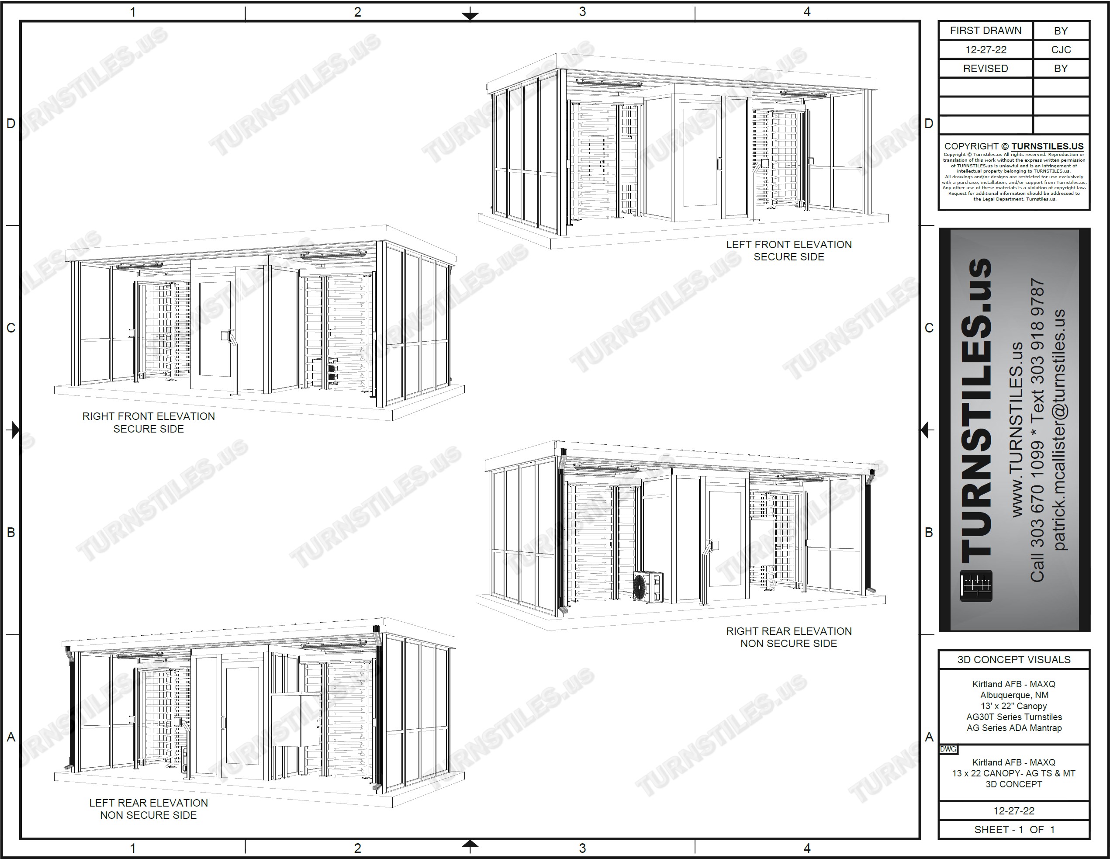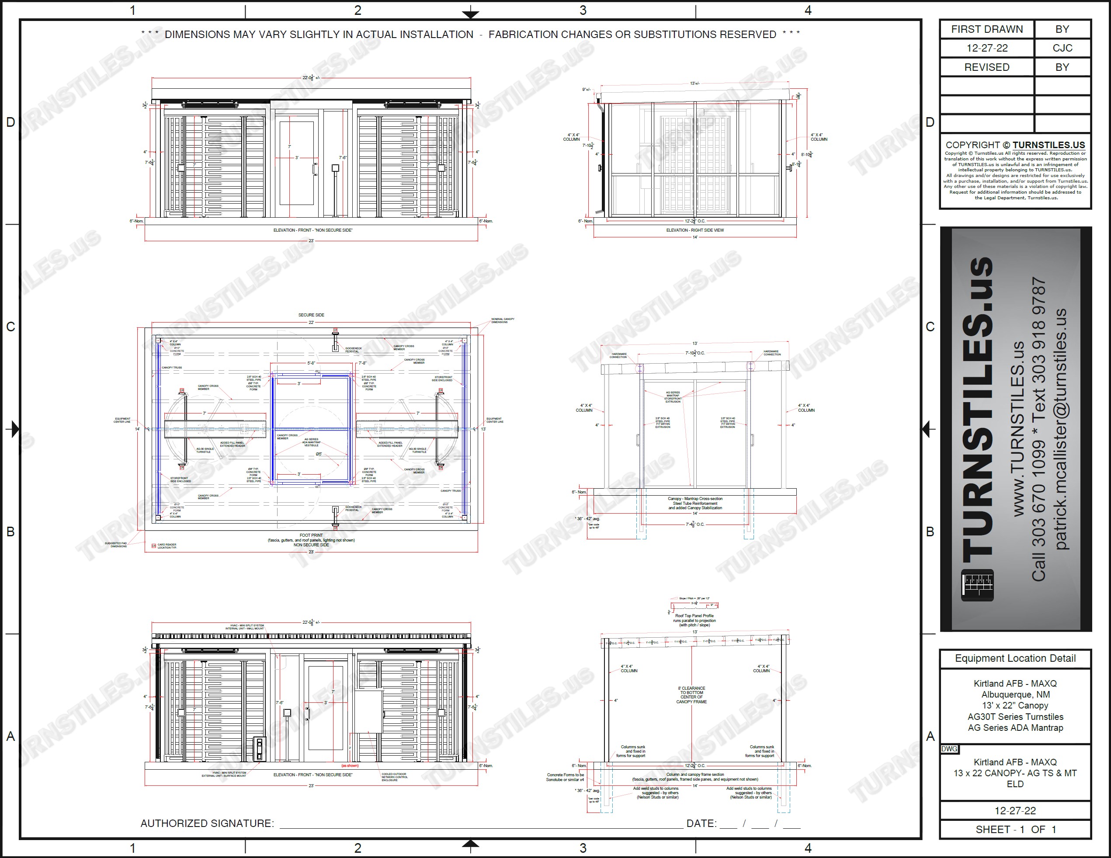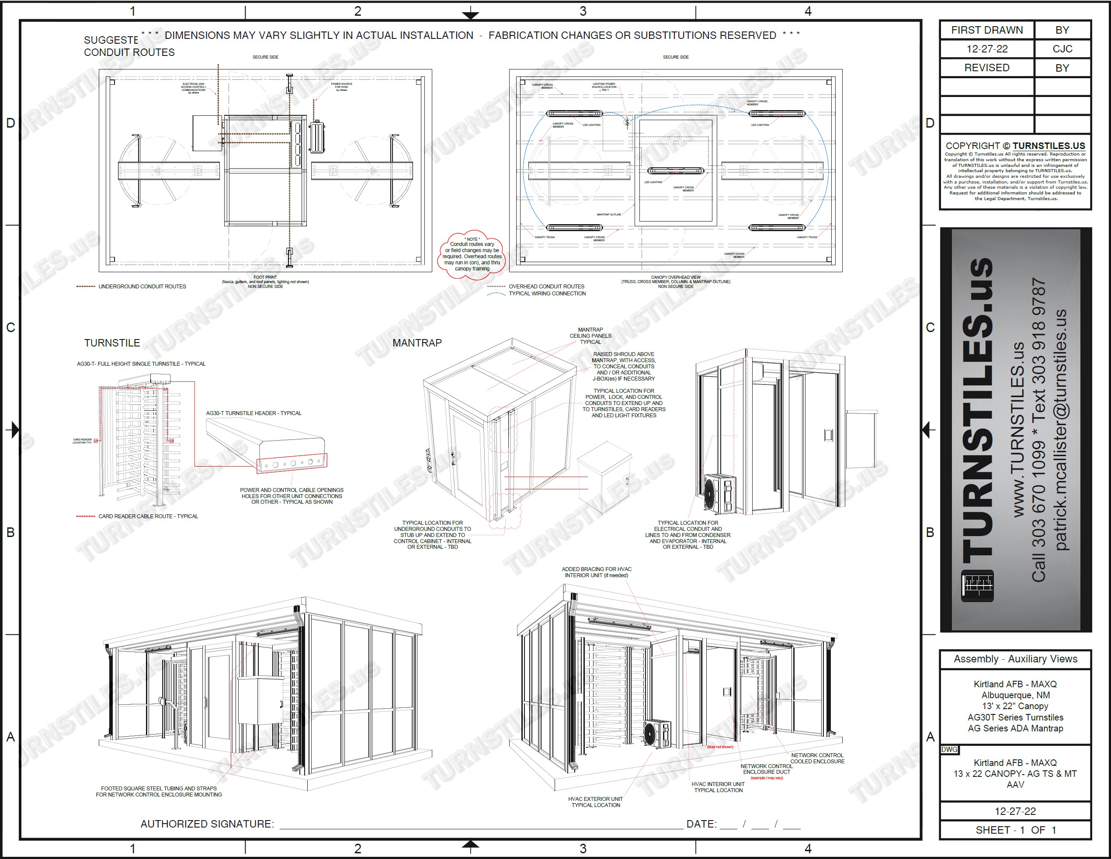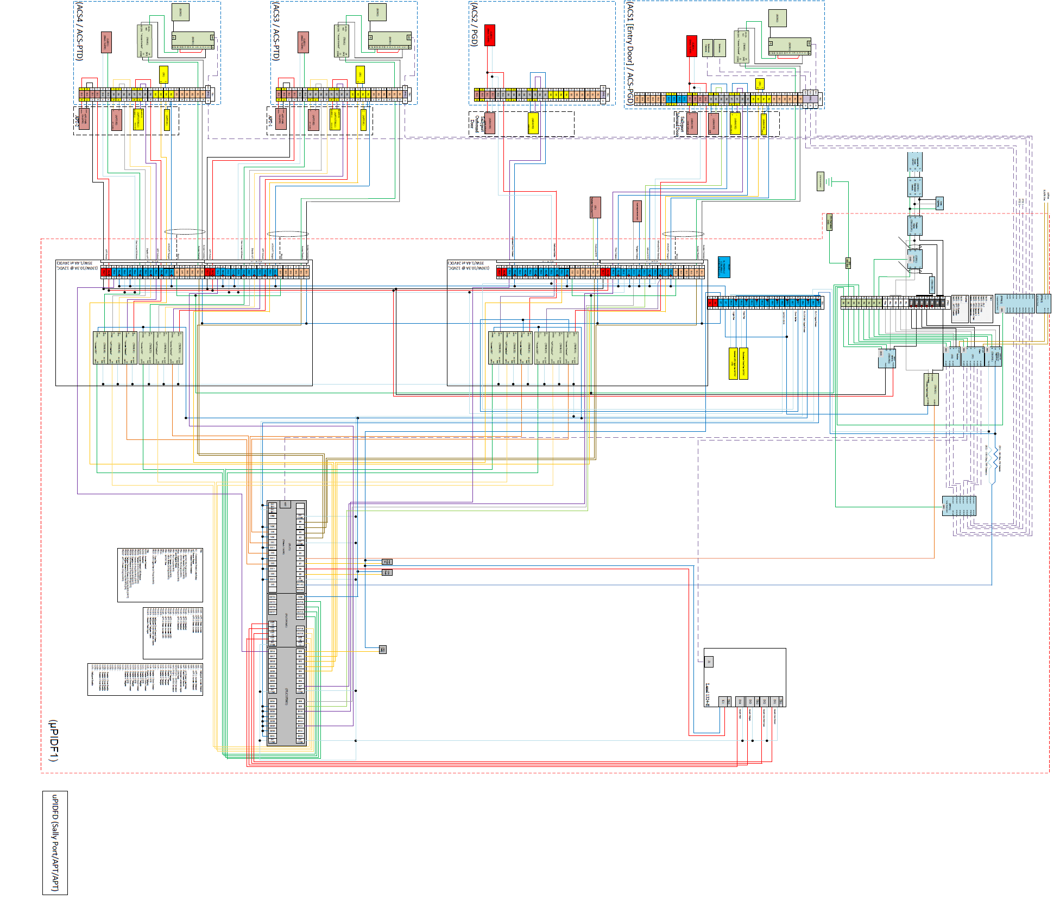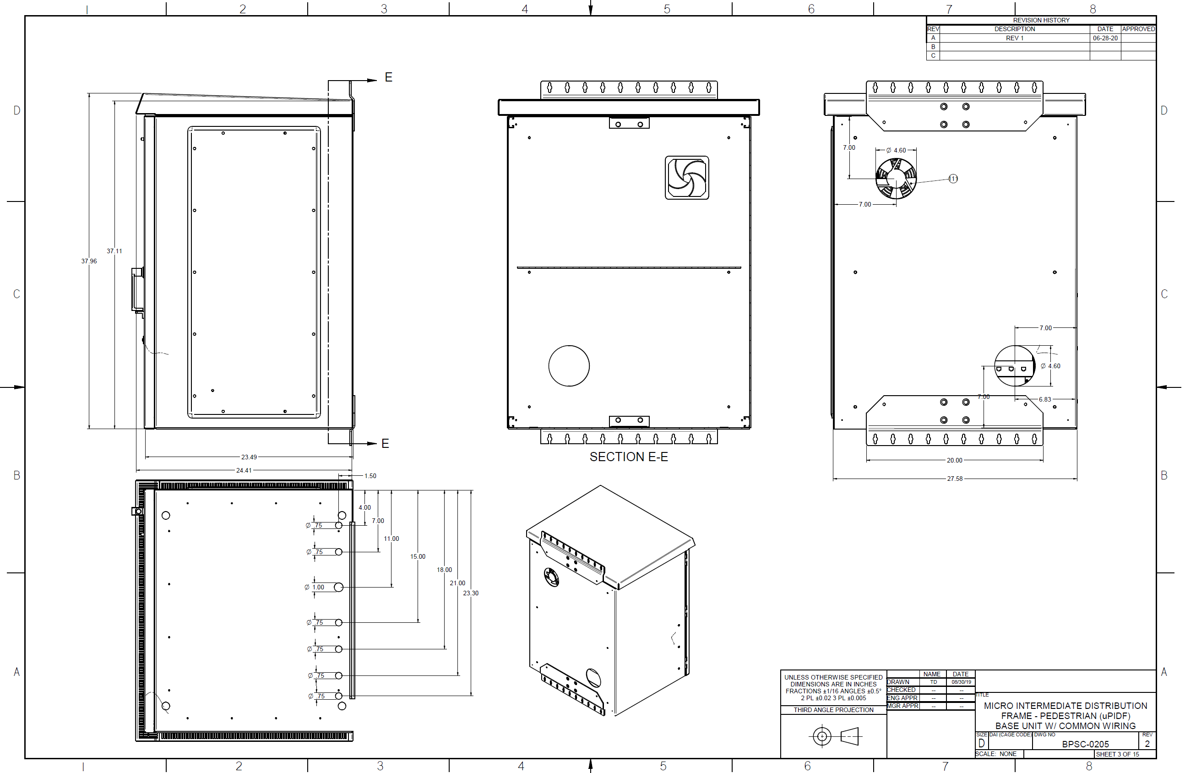Kirtland AFB MAXQ
Albuquerque, NM
Submitted to:
Kirtland AFB / MAXQ / Bowler Pons
Albuquerque, NM
Submitted by:
www.TURNSTILES.us, Inc.
December 2023
The team at TURNSTILES.us and Outlaw Industries are delighted to provide our Turnstile Solutions for the new development in Albuquerque, NM: MAX Q at Kirtland AFB. Selected equipment information is listed below. We appreciate the opportunity to secure your facility with custom steel Turnstiles, a high-security ADA Man Trap, and an Enclosed Glass Canopy with Access Control – Proudly Made in the USA.
Equipment Data
Equipment Data
EQUIPMENT
Turnstiles, Canopy, Accessories
(2) Outlaw AG-30-T-GV-2E Turnstiles
– (4) Card Reader Mounting Plates
– (2) Key Override Sets
(1) Card Reader Pedestal (44″)
(1) Card Reader Mounting Box Assembly
(1) EGC Basic Enclosed Glass Canopy (13’x22′)
(2) KT-400 Door Controllers
(2) Battery Backup and Power Supplies for Door Controller
(8) Relay, Base and Snap track
(1) Wiring Package
Custom Store Front Man Trap
Dimensions Approximately:
– 7′ 8″ Long x 5′ 8″ Wide x 8′ High
Construction:
– Clear anodized series 400 storefront with 1/4″ glass on the secure side and anodized aluminum panels on the unsecured side
– (2) 36″ storefront doors with automatic door operator, panic hardware, and electric strike. 1/4″ glass on the secure side and anodized aluminum
panel on the unsecured side.
Accessories:
– Mini Split system
– 8×8 air duct and air intake
– Digital Message Repeating system
– Presence detection via pressure-sensitive mat or sonar device
SERVICES
Field Labor & Travel
(4) Installers
(7) Days Field Labor On Site
(2) Days of Travel
Shipping and Crating
Uncrating and Removal of Debris
Installation of Equipment
Test Operation of All Units
Owner Training
Engineering / Drafting
Provide Published PDF AutoCAD 2D and 3D Device Location Details
Point-to-Point Schematics
Development of Turnstile Security Entrance
*Does Not Include Engineered Stamped Drawings*
Scope of work:
– Install turnstiles, header extensions, canopy, and man trap on the existing slab prepped for installation by others
– Install mini-split
– Install electrical box customer is providing
*Not In Scope:
– electrical by others
– access by others
– concrete work to install rebar cages for canopy columns done by others
– dumpster for trash supplied by others
Man Trap Design Concept:
1. Someone uses a credential to enter the man trap, and once inside, both doors are locked.
2. Once in the man trap, a pressure-sensitive mat or sonar device monitors the presence.
3. If there is more than one person detected in the man trap, there will be a digital voice that prompts the persons in the man trap to exit the cubicle and unlock the exit door. Once they exit, the door will re-lock and require another credential to enter.
4. Once that person re-enters the man trap and only one person is detected inside, it will prompt the person to use their credential on the reader inside of the man trap.
5. If the man trap detects one person present inside, and the swipe their credential, it will allow passage onto the secure side.
Currently in the design there is 1 panic bar in the
man trap, in case of an emergency they can still
exit the man trap to the non-secure side.

